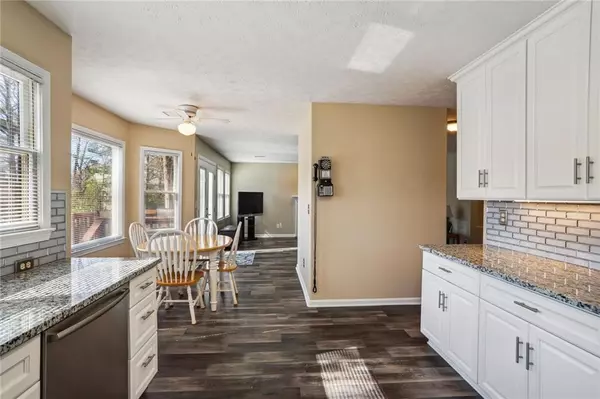$402,000
$415,000
3.1%For more information regarding the value of a property, please contact us for a free consultation.
4 Beds
2.5 Baths
2,211 SqFt
SOLD DATE : 04/30/2024
Key Details
Sold Price $402,000
Property Type Single Family Home
Sub Type Single Family Residence
Listing Status Sold
Purchase Type For Sale
Square Footage 2,211 sqft
Price per Sqft $181
Subdivision Springmont
MLS Listing ID 7342978
Sold Date 04/30/24
Style Traditional
Bedrooms 4
Full Baths 2
Half Baths 1
Construction Status Resale
HOA Fees $375
HOA Y/N Yes
Originating Board First Multiple Listing Service
Year Built 1994
Annual Tax Amount $2,226
Tax Year 2023
Lot Size 7,405 Sqft
Acres 0.17
Property Description
Welcome Home to 1854 Watercrest Circle! This charming two-story traditional home exudes warmth and elegance. Its exterior is adorned with a classic combination of stone and siding which welcomes guests. When stepping inside you will find the grand entrance featuring a two-story foyer, with oak treads on the stairs and luxury vinyl plank floors throughout the home. Off the foyer is a formal two-story living room that connects to the formal dining room. In the heart of the home is a light and bright, upgraded gourmet kitchen boasting pristine maple white cabinets and spacious granite countertops perfect for culinary creations, and the eat-in kitchen is situated in a bay window which is great for casual gatherings. The kitchen is equipped with deep double sinks, ideal for tackling even the most ambitious of dishes, and features modern stainless steel appliances, including a GE Profile gas range with convection cooking, which also includes a drawer that serves as a second oven/warming drawer, all ensuring both functionality and style. Adjacent to the kitchen, a large family room invites relaxation by a fireplace with a gas starter, offering a tranquil retreat for moments of quiet reflection. Double French doors with built-in blinds open up onto the back deck. Upstairs the primary bedroom features a double tray ceiling. The primary bath is a serene retreat with its garden tub, separate shower, dual vanities, and walk-in closet with a window. The laundry room is conveniently located on the upper level close to the bedrooms and is equipped for an electric or gas dryer. Within a Swim/Tennis community and its convenient location close to shopping and dining, this home seamlessly blends timeless charm with modern amenities, promising a lifestyle of comfort and convenience for its fortunate owners. Making this a fantastic place to call home!
Location
State GA
County Gwinnett
Lake Name None
Rooms
Bedroom Description Other
Other Rooms None
Basement None
Dining Room Separate Dining Room
Interior
Interior Features Entrance Foyer, Entrance Foyer 2 Story, High Speed Internet, Tray Ceiling(s), Walk-In Closet(s)
Heating Natural Gas
Cooling Central Air
Flooring Ceramic Tile, Other
Fireplaces Number 1
Fireplaces Type Family Room, Gas Starter
Window Features Insulated Windows
Appliance Dishwasher, Disposal, Gas Range, Refrigerator
Laundry Laundry Room
Exterior
Exterior Feature Private Entrance
Garage Attached, Garage
Garage Spaces 2.0
Fence None
Pool None
Community Features Homeowners Assoc
Utilities Available Cable Available, Electricity Available, Natural Gas Available
Waterfront Description None
View Other
Roof Type Composition
Street Surface Asphalt
Accessibility None
Handicap Access None
Porch Deck, Front Porch
Total Parking Spaces 2
Private Pool false
Building
Lot Description Back Yard, Front Yard, Level
Story Two
Foundation Slab
Sewer Public Sewer
Water Public
Architectural Style Traditional
Level or Stories Two
Structure Type Stone,Stucco,Wood Siding
New Construction No
Construction Status Resale
Schools
Elementary Schools Mckendree
Middle Schools Creekland - Gwinnett
High Schools Collins Hill
Others
HOA Fee Include Swim,Tennis
Senior Community no
Restrictions false
Tax ID R7048 273
Acceptable Financing Cash, Conventional, FHA, VA Loan, Other
Listing Terms Cash, Conventional, FHA, VA Loan, Other
Special Listing Condition None
Read Less Info
Want to know what your home might be worth? Contact us for a FREE valuation!

Our team is ready to help you sell your home for the highest possible price ASAP

Bought with HomeSmart

Making real estate simple, fun and stress-free!







