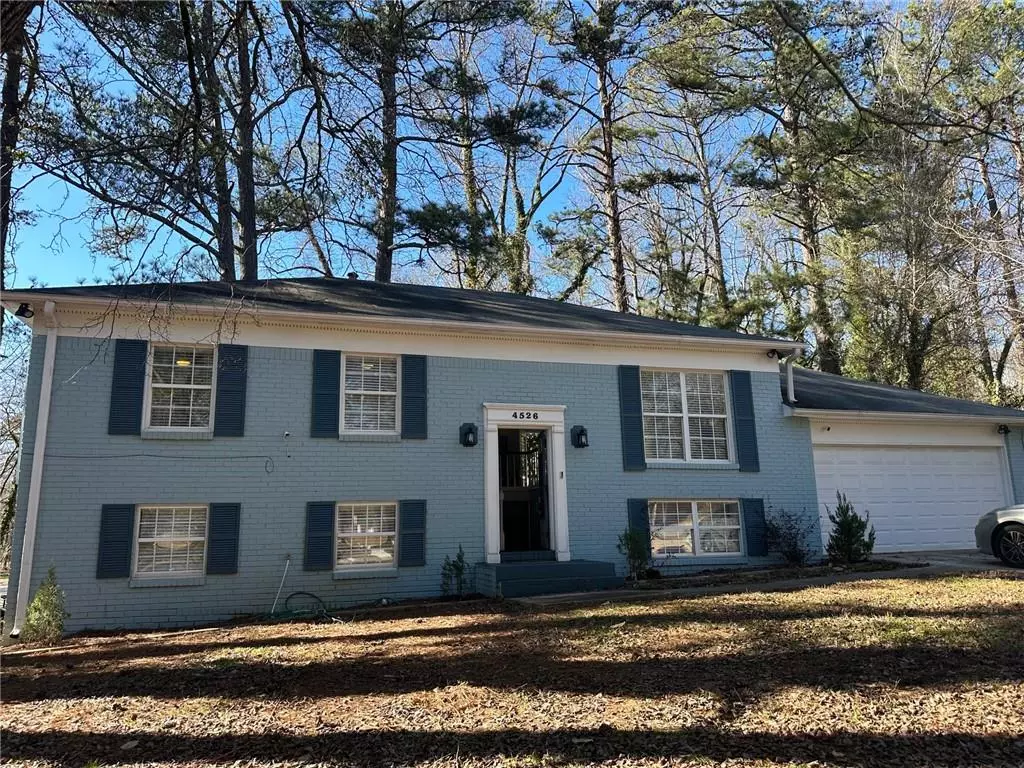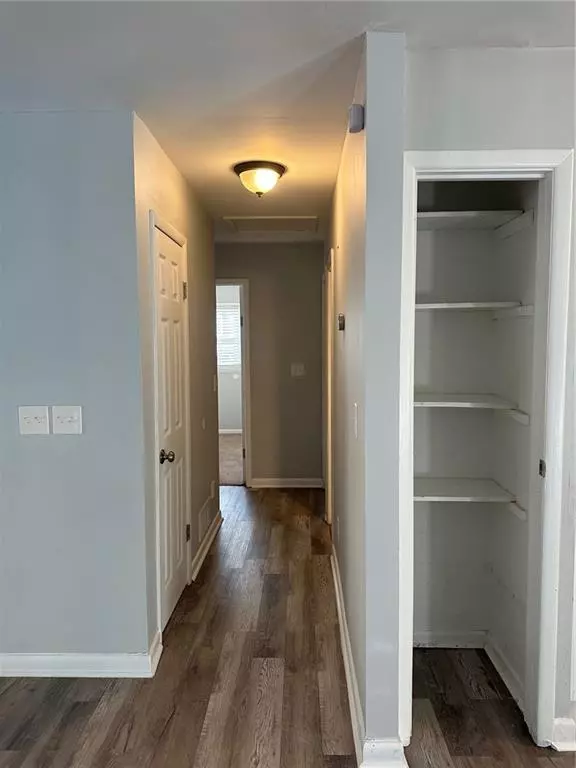$287,000
$289,999
1.0%For more information regarding the value of a property, please contact us for a free consultation.
4 Beds
2 Baths
0.3 Acres Lot
SOLD DATE : 04/23/2024
Key Details
Sold Price $287,000
Property Type Single Family Home
Sub Type Single Family Residence
Listing Status Sold
Purchase Type For Sale
Subdivision Woodridge
MLS Listing ID 7329786
Sold Date 04/23/24
Style Mid-Century Modern,Other
Bedrooms 4
Full Baths 2
Construction Status Resale
HOA Y/N No
Originating Board First Multiple Listing Service
Year Built 1972
Annual Tax Amount $4,469
Tax Year 2022
Lot Size 0.300 Acres
Acres 0.3
Property Description
Nestled in the charming neighborhood of Stone Mountain, GA, this meticulously renovated residence at 4526 Birch Ridge Trail offers an inviting blend of modern aesthetics and practical functionality. Boasting 4 bedrooms and 2 bathrooms, this home has undergone a thoughtful transformation, featuring contemporary finishes that enhance its appeal.
Step inside to discover an open floor plan that seamlessly integrates living spaces, creating a dynamic and versatile environment. The owner's commitment to quality is evident in the recent cosmetic refreshes, adding a touch of elegance to every corner of the home. With ample space on both levels and a well-designed backyard deck, this property provides the perfect canvas for comfortable living and entertaining.
The kitchen is a standout feature, equipped with stainless steel appliances that not only elevate its aesthetic but also offer durability and convenience. The inclusion of a washer and dryer in the finished basement level adds an extra layer of practicality to daily living.
Convenience meets accessibility with this home's strategic location, providing easy access to major highways such as I-285, I-20, and Highway 78. Whether you're a first-time buyer, seasoned investor, or looking to move up, this residence caters to a diverse range of lifestyles.
Don't miss the chance to make this renovated haven your own – schedule a viewing today!
Location
State GA
County Dekalb
Lake Name None
Rooms
Bedroom Description In-Law Floorplan
Other Rooms None
Basement Finished, Finished Bath
Dining Room Open Concept
Interior
Interior Features High Speed Internet
Heating Central
Cooling Central Air
Flooring Carpet, Vinyl
Fireplaces Type Family Room
Window Features Insulated Windows
Appliance Dishwasher, Disposal, Refrigerator
Laundry In Hall
Exterior
Exterior Feature Other
Garage Garage, Parking Pad
Garage Spaces 4.0
Fence Back Yard
Pool None
Community Features None
Utilities Available Cable Available, Electricity Available, Natural Gas Available, Phone Available
Waterfront Description None
View Other
Roof Type Composition
Street Surface Concrete
Accessibility None
Handicap Access None
Porch Deck
Total Parking Spaces 4
Private Pool false
Building
Lot Description Level
Story Multi/Split
Foundation Slab
Sewer Public Sewer
Water Public
Architectural Style Mid-Century Modern, Other
Level or Stories Multi/Split
Structure Type Brick Front,Vinyl Siding
New Construction No
Construction Status Resale
Schools
Elementary Schools Woodridge
Middle Schools Miller Grove
High Schools Miller Grove
Others
Senior Community no
Restrictions false
Tax ID 15 192 05 005
Ownership Fee Simple
Financing no
Special Listing Condition None
Read Less Info
Want to know what your home might be worth? Contact us for a FREE valuation!

Our team is ready to help you sell your home for the highest possible price ASAP

Bought with Smoke Rise Agents

Making real estate simple, fun and stress-free!







