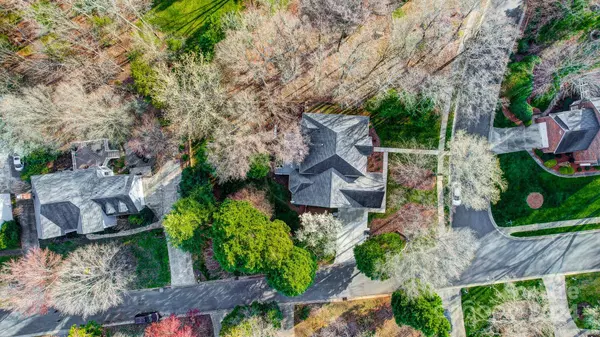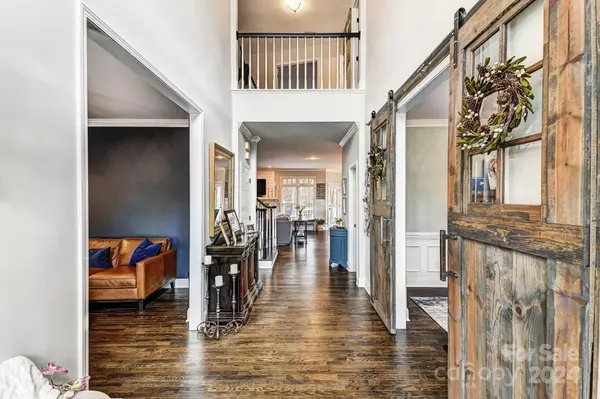$860,000
$830,000
3.6%For more information regarding the value of a property, please contact us for a free consultation.
4 Beds
4 Baths
3,504 SqFt
SOLD DATE : 04/25/2024
Key Details
Sold Price $860,000
Property Type Single Family Home
Sub Type Single Family Residence
Listing Status Sold
Purchase Type For Sale
Square Footage 3,504 sqft
Price per Sqft $245
Subdivision Providence Plantation
MLS Listing ID 4115801
Sold Date 04/25/24
Style Transitional
Bedrooms 4
Full Baths 3
Half Baths 1
HOA Fees $6/ann
HOA Y/N 1
Abv Grd Liv Area 3,504
Year Built 1994
Lot Size 0.400 Acres
Acres 0.4
Property Description
Beautiful 2 story home in the desirable neighborhood of Providence Plantation. It is situated on a spectacular corner lot with a wooded fenced in back yard and recently expanded and painted deck. The current owner has truly transformed the downstairs to utilize space. The kitchen was reconfigured to open it up to the living room and a private office space was created in the front complete with barn doors. The hardwood floors were refinished during the renovation. The spacious primary suite is on the main level and features a large bathroom with frameless shower and abundant vanity space. Upstairs you will find 3 spacious bedrooms. One features an en suite bathroom and the others share a hall bathroom. There is also a large bonus room with french doors that could be used as a fifth bedroom if needed. The rear deck can be accessed from both the living area and the primary bedroom. Brand new fence was recently installed. This is one not to be missed!
Location
State NC
County Mecklenburg
Zoning R3
Rooms
Main Level Bedrooms 1
Interior
Interior Features Attic Stairs Pulldown, Cable Prewire, Drop Zone, Entrance Foyer, Garden Tub, Kitchen Island, Pantry, Tray Ceiling(s), Walk-In Closet(s)
Heating Forced Air, Natural Gas
Cooling Central Air, Electric
Flooring Carpet, Tile, Wood
Fireplaces Type Family Room, Gas Log
Fireplace true
Appliance Dishwasher, Disposal, Double Oven, Gas Cooktop, Microwave, Plumbed For Ice Maker, Tankless Water Heater, Wall Oven
Exterior
Garage Spaces 2.0
Fence Back Yard, Wood
Community Features Clubhouse, Outdoor Pool, Playground, Tennis Court(s)
Utilities Available Cable Available, Electricity Connected, Gas
Roof Type Shingle
Garage true
Building
Lot Description Corner Lot, Wooded
Foundation Crawl Space
Sewer Public Sewer
Water City
Architectural Style Transitional
Level or Stories Two
Structure Type Hardboard Siding
New Construction false
Schools
Elementary Schools Providence Spring
Middle Schools Crestdale
High Schools Providence
Others
Senior Community false
Acceptable Financing Cash, Conventional, VA Loan
Listing Terms Cash, Conventional, VA Loan
Special Listing Condition None
Read Less Info
Want to know what your home might be worth? Contact us for a FREE valuation!

Our team is ready to help you sell your home for the highest possible price ASAP
© 2024 Listings courtesy of Canopy MLS as distributed by MLS GRID. All Rights Reserved.
Bought with Angela Butler • Helen Adams Realty

Making real estate simple, fun and stress-free!







