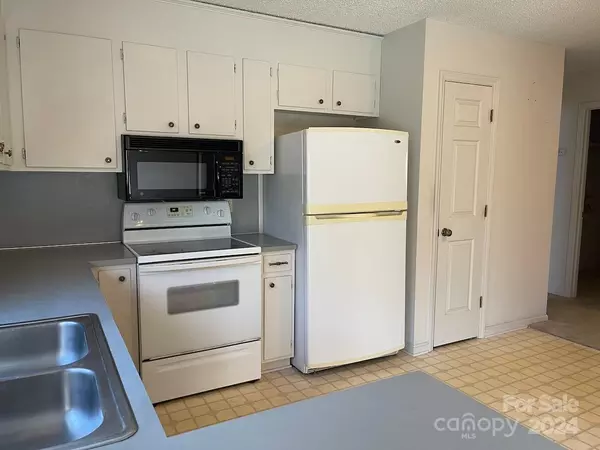$249,000
$249,900
0.4%For more information regarding the value of a property, please contact us for a free consultation.
3 Beds
2 Baths
1,453 SqFt
SOLD DATE : 04/22/2024
Key Details
Sold Price $249,000
Property Type Single Family Home
Sub Type Single Family Residence
Listing Status Sold
Purchase Type For Sale
Square Footage 1,453 sqft
Price per Sqft $171
Subdivision Sandy Pines
MLS Listing ID 4117085
Sold Date 04/22/24
Style Ranch
Bedrooms 3
Full Baths 2
Construction Status Completed
Abv Grd Liv Area 1,453
Year Built 1987
Lot Size 0.380 Acres
Acres 0.38
Property Description
FINAL DAY OF THE ESTATE SALE IS MARCH 16TH FROM 9-2. PRIVATE SHOWINGS CAN BEGIN AFTER 5PM. The kitchen cabinet doors and any other missing doors will all be put back in place so please overlook the disarray as clean up from the sale is still in process. We hope you will see the amazing potential in this 3 bedroom, 2 bathroom ranch style home is situated in the well established Sandy Pines subdivision. This home presents a split bedroom floor plan. The living room, with cathedral ceiling, showcases the stone fireplace and is open to the dining room with sliding glass door which leads out to the back deck and level back yard. The primary bedroom is quite large and offers an ensuite bathroom and walk in closet. The secondary bedrooms are also quite spacious and share the common bath. The laundry room, conveniently positioned near the primary suite, also leads out to the double car garage. This home does need some repairs, is being sold as is, and is loaded with potential.
Location
State NC
County Catawba
Zoning R-3
Rooms
Main Level Bedrooms 3
Interior
Interior Features Attic Other, Cable Prewire, Cathedral Ceiling(s), Pantry, Split Bedroom, Walk-In Closet(s)
Heating Heat Pump
Cooling Central Air, Heat Pump
Flooring Carpet, Linoleum
Fireplaces Type Living Room
Fireplace true
Appliance Dishwasher, Electric Range, Electric Water Heater, Exhaust Fan, Refrigerator
Exterior
Garage Spaces 2.0
Utilities Available Cable Available
Waterfront Description None
Roof Type Shingle
Garage true
Building
Lot Description Cleared, Level
Foundation Crawl Space
Sewer Private Sewer, Septic Installed
Water City
Architectural Style Ranch
Level or Stories One
Structure Type Wood
New Construction false
Construction Status Completed
Schools
Elementary Schools St. Stephens
Middle Schools Arndt
High Schools St. Stephens
Others
Senior Community false
Restrictions Deed
Acceptable Financing Cash, Conventional
Horse Property None
Listing Terms Cash, Conventional
Special Listing Condition None
Read Less Info
Want to know what your home might be worth? Contact us for a FREE valuation!

Our team is ready to help you sell your home for the highest possible price ASAP
© 2024 Listings courtesy of Canopy MLS as distributed by MLS GRID. All Rights Reserved.
Bought with Gina Jenkins • Realty Executives of Hickory

Making real estate simple, fun and stress-free!







