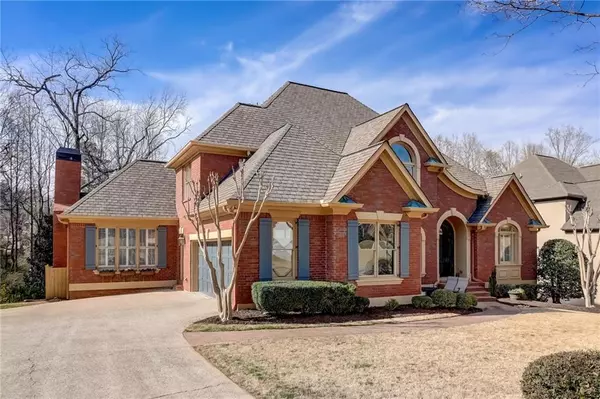$1,013,000
$997,900
1.5%For more information regarding the value of a property, please contact us for a free consultation.
5 Beds
4.5 Baths
4,857 SqFt
SOLD DATE : 04/10/2024
Key Details
Sold Price $1,013,000
Property Type Single Family Home
Sub Type Single Family Residence
Listing Status Sold
Purchase Type For Sale
Square Footage 4,857 sqft
Price per Sqft $208
Subdivision Deerlake
MLS Listing ID 7342792
Sold Date 04/10/24
Style Traditional
Bedrooms 5
Full Baths 4
Half Baths 1
Construction Status Resale
HOA Fees $1,585
HOA Y/N Yes
Originating Board First Multiple Listing Service
Year Built 1997
Annual Tax Amount $6,878
Tax Year 2023
Lot Size 0.390 Acres
Acres 0.39
Property Description
Fall in love with the craftsmanship and timeless style of this three sides brick Deerlake masterpiece. Welcome your guests thru the brick floor foyer that leads into a light filled two story great room. This fabulous open floor plan features a chef’s kitchen with white cabinets and quartz countertops, a sunny breakfast area and a large center island with a view to the keeping room. Relax in the adjacent keeping room featuring a stone fireplace as well as an abundance of windows overlooking the backyard. Walk out from the kitchen to the large deck and gorgeous screened in porch featuring Brazilian hardwood floors and a floor to ceiling stone fireplace. The spacious primary bedroom is located on the main level and includes a large walk-in closet and its own access to the outdoor screened in porch. The luxury primary bath is an owner's oasis with quartz countertops, jetted tub, large shower and separate vanities. An upper level features 3 large secondary bedrooms, providing ample space for family and guests. One is an ensuite bedroom and two share a Jack and Jill bath. Gleaming hardwood floors throughout the main level and newer carpet on the second level. The large walkout basement is partially finished and includes a full bath, family/game room, office and bedroom. Plenty of room in the unfinished area to create your own space, including a third garage door to the backyard. Outdoors, the large, level backyard creates an ideal space for various activities, including room for a future pool. Deerlake enjoys top-notch resort style amenities - including 6 tennis courts (2 also for pickle ball), olympic size swimming pool, swim team, baseball field, soccer field, fishing dock, and clubhouse. Forsyth County top-ranked schools. This home is conveniently located near shopping and schools. Imagine your best life at 5765 Buck Hollow Dr!
Location
State GA
County Forsyth
Lake Name None
Rooms
Bedroom Description Master on Main
Other Rooms None
Basement Daylight, Exterior Entry, Finished, Finished Bath, Interior Entry, Partial
Main Level Bedrooms 1
Dining Room Separate Dining Room
Interior
Interior Features Bookcases, Cathedral Ceiling(s), Crown Molding, Double Vanity, Entrance Foyer, High Ceilings 9 ft Main, High Speed Internet, Tray Ceiling(s), Walk-In Closet(s)
Heating Central, Forced Air, Natural Gas, Zoned
Cooling Ceiling Fan(s), Central Air, Zoned
Flooring Carpet, Ceramic Tile, Hardwood
Fireplaces Number 3
Fireplaces Type Family Room, Gas Log, Gas Starter, Living Room, Outside
Window Features Insulated Windows,Plantation Shutters,Window Treatments
Appliance Dishwasher, Disposal, Double Oven, Electric Oven, Gas Cooktop, Gas Water Heater, Microwave, Range Hood, Refrigerator, Tankless Water Heater
Laundry Laundry Room, Main Level
Exterior
Exterior Feature None
Garage Attached, Driveway, Garage, Garage Door Opener, Garage Faces Side, Kitchen Level, Level Driveway
Garage Spaces 2.0
Fence None
Pool None
Community Features Clubhouse, Community Dock, Gated, Homeowners Assoc, Lake, Near Schools, Near Shopping, Playground, Pool, Sidewalks, Street Lights, Tennis Court(s)
Utilities Available Cable Available, Electricity Available, Natural Gas Available, Phone Available, Sewer Available, Underground Utilities, Water Available
Waterfront Description Creek
View Trees/Woods
Roof Type Composition,Shingle
Street Surface Asphalt
Accessibility None
Handicap Access None
Porch Covered, Deck, Enclosed, Rear Porch, Screened
Private Pool false
Building
Lot Description Back Yard, Cleared, Landscaped, Level
Story Three Or More
Foundation Concrete Perimeter
Sewer Public Sewer
Water Public
Architectural Style Traditional
Level or Stories Three Or More
Structure Type Brick 3 Sides
New Construction No
Construction Status Resale
Schools
Elementary Schools Brookwood - Forsyth
Middle Schools South Forsyth
High Schools Lambert
Others
HOA Fee Include Swim,Tennis,Trash
Senior Community no
Restrictions true
Tax ID 114 396
Special Listing Condition None
Read Less Info
Want to know what your home might be worth? Contact us for a FREE valuation!

Our team is ready to help you sell your home for the highest possible price ASAP

Bought with Keller Williams Realty Atlanta Partners

Making real estate simple, fun and stress-free!







