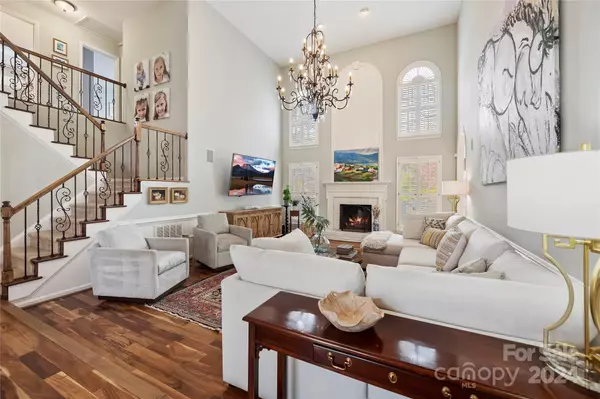$815,000
$795,000
2.5%For more information regarding the value of a property, please contact us for a free consultation.
5 Beds
3 Baths
3,048 SqFt
SOLD DATE : 04/02/2024
Key Details
Sold Price $815,000
Property Type Single Family Home
Sub Type Single Family Residence
Listing Status Sold
Purchase Type For Sale
Square Footage 3,048 sqft
Price per Sqft $267
Subdivision Thornhill
MLS Listing ID 4115531
Sold Date 04/02/24
Style Transitional
Bedrooms 5
Full Baths 2
Half Baths 1
HOA Fees $61/qua
HOA Y/N 1
Abv Grd Liv Area 3,048
Year Built 1992
Lot Size 0.310 Acres
Acres 0.31
Lot Dimensions 85x153x71x138
Property Description
GREAT OPPORTUNITY IN POPULAR THORNHILL! WATERFRONT--UPDATED--PRIMARY ON MAIN--3 CAR GARAGE! Dramatic Interior Offers Soaring Ceilings, Amazing Natural Lighting Throughout. This Desirable Home has Elegant Formals PLUS Updated Kitchen w/Breakfast Bar, SS Appliances & Sun-filled Breakfast. Expansive Deck Spans the Rear-- Ideal for Entertaining Or Peaceful Tranquility. Main Primary Retreat Offers Updated Bath With Whirlpool Tub & Large Walk in Shower & Generous Dressing. Upper Level Offers 3 Secondary Bedrooms, Loft & Spacious Bonus/5th Bedroom. Easy Stroll to Community Swim, Tennis & Playground PLUS Convenient to Stonecrest's Shops, Theatre, Restaurants & I485 & All the Added Benefits of Living in Ballantyne! Enjoy Evening Sunsets-- Enjoy Your Private Piece of Paradise!
Welcome Home...
Location
State NC
County Mecklenburg
Zoning R12PUD
Rooms
Main Level Bedrooms 1
Interior
Interior Features Breakfast Bar, Cathedral Ceiling(s), Open Floorplan, Walk-In Closet(s), Whirlpool
Heating Forced Air, Natural Gas, Zoned
Cooling Central Air, Zoned
Flooring Carpet, Tile, Vinyl, Wood
Fireplaces Type Great Room
Fireplace true
Appliance Dishwasher, Disposal, Exhaust Fan, Gas Range, Gas Water Heater, Plumbed For Ice Maker
Exterior
Exterior Feature In-Ground Irrigation
Garage Spaces 3.0
Fence Back Yard
Community Features Clubhouse, Outdoor Pool, Picnic Area, Pond, Sidewalks, Street Lights, Tennis Court(s), Walking Trails
View Water
Roof Type Shingle
Garage true
Building
Lot Description Level, Pond(s)
Foundation Crawl Space
Sewer Public Sewer
Water City
Architectural Style Transitional
Level or Stories Two
Structure Type Hardboard Siding
New Construction false
Schools
Elementary Schools Endhaven
Middle Schools J.M. Robinson
High Schools Ardrey Kell
Others
HOA Name Superior Assoc. Management
Senior Community false
Restrictions Architectural Review
Acceptable Financing Cash, Conventional
Listing Terms Cash, Conventional
Special Listing Condition None
Read Less Info
Want to know what your home might be worth? Contact us for a FREE valuation!

Our team is ready to help you sell your home for the highest possible price ASAP
© 2024 Listings courtesy of Canopy MLS as distributed by MLS GRID. All Rights Reserved.
Bought with Aubrey Grier • Dickens Mitchener & Associates Inc

Making real estate simple, fun and stress-free!







