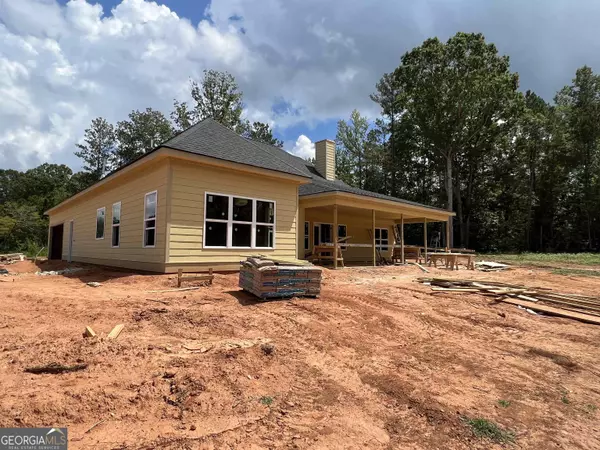Bought with Alassen Jones • The American Realty
$425,000
$430,000
1.2%For more information regarding the value of a property, please contact us for a free consultation.
4 Beds
3 Baths
2,409 SqFt
SOLD DATE : 03/06/2024
Key Details
Sold Price $425,000
Property Type Single Family Home
Sub Type Single Family Residence
Listing Status Sold
Purchase Type For Sale
Square Footage 2,409 sqft
Price per Sqft $176
Subdivision Oak Ridge
MLS Listing ID 20145288
Sold Date 03/06/24
Style Craftsman
Bedrooms 4
Full Baths 3
Construction Status Under Construction
HOA Y/N No
Year Built 2023
Annual Tax Amount $663
Tax Year 2022
Lot Size 3.130 Acres
Property Description
Welcome Home to the "Nesbit Ferry". ALMOST COMPLETED in Oak Ridge Estates on 3.13 acres. Carpet is scheduled to go in on 01/23/23. This home features 3 bedrooms/2 bathrooms on the main and an additional study nook/office area, 3rd full bathroom and 4th bedroom on the upper level. Open concept living room and kitchen with breakfast area. Enjoy the living room with a gas fireplace with access to the covered back porch and large back yard. Kitchen nicely accented with backsplash with island and dining room area. LVP flooring throughout kitchen, dining, and living room areas. Large master bedroom with ensuite master bathroom features WIC, tiled shower, free-standing tub and double vanities. Separate laundry room and mud room. Parking available in the garage or parking pad with side entry. Protective covenants in place. Two lots were combined to make this one of the bigger lots in the subdivision. Pond Frontage. Conveniently located about 1 mile from downtown Monticello. Home is estimated to be completed in Jan 2024.
Location
State GA
County Jasper
Rooms
Basement None
Main Level Bedrooms 3
Interior
Interior Features High Ceilings, Double Vanity, Soaking Tub, Pulldown Attic Stairs, Separate Shower, Tile Bath, Walk-In Closet(s), Master On Main Level
Heating Central, Heat Pump
Cooling Ceiling Fan(s), Central Air
Flooring Tile, Carpet, Vinyl
Fireplaces Number 1
Fireplaces Type Family Room, Gas Log
Exterior
Exterior Feature Water Feature
Garage Attached, Garage
Community Features None
Utilities Available Electricity Available, Water Available
Waterfront Description Pond
Roof Type Composition
Building
Story Two
Foundation Slab
Sewer Septic Tank
Level or Stories Two
Structure Type Water Feature
Construction Status Under Construction
Schools
Elementary Schools Jasper County Primary
Middle Schools Jasper County
High Schools Jasper County
Others
Financing Conventional
Special Listing Condition Agent/Seller Relationship, Investor Owned, No Disclosure
Read Less Info
Want to know what your home might be worth? Contact us for a FREE valuation!

Our team is ready to help you sell your home for the highest possible price ASAP

© 2024 Georgia Multiple Listing Service. All Rights Reserved.

Making real estate simple, fun and stress-free!







