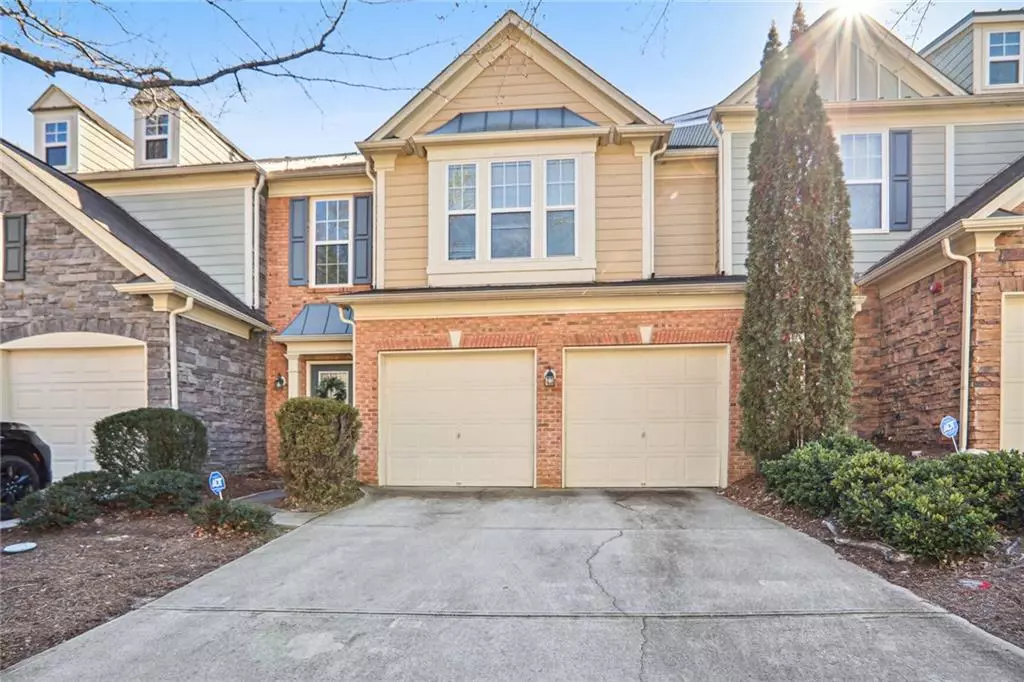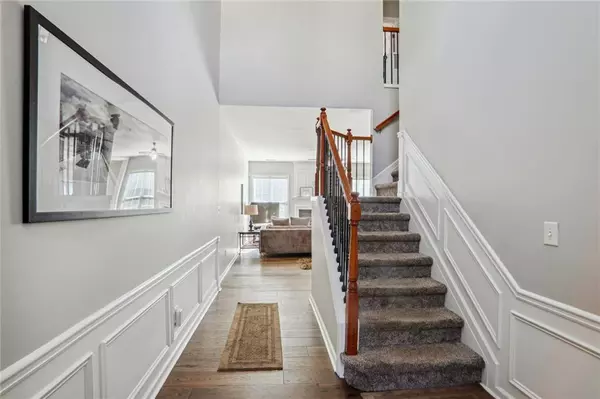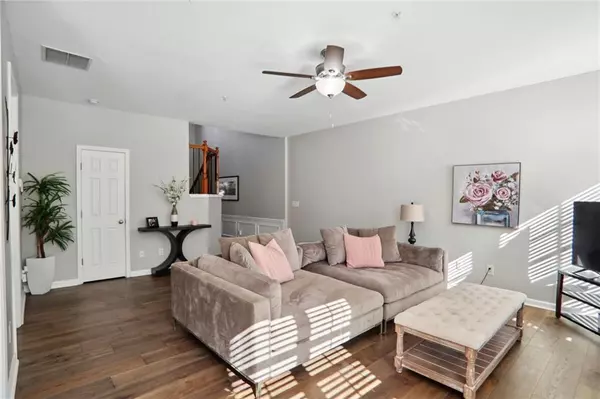$380,000
$385,000
1.3%For more information regarding the value of a property, please contact us for a free consultation.
3 Beds
2.5 Baths
1,954 SqFt
SOLD DATE : 03/01/2024
Key Details
Sold Price $380,000
Property Type Townhouse
Sub Type Townhouse
Listing Status Sold
Purchase Type For Sale
Square Footage 1,954 sqft
Price per Sqft $194
Subdivision Regency At Oakdale Ridge
MLS Listing ID 7327617
Sold Date 03/01/24
Style Contemporary/Modern,Townhouse,Traditional
Bedrooms 3
Full Baths 2
Half Baths 1
Construction Status Resale
HOA Y/N Yes
Originating Board First Multiple Listing Service
Year Built 2005
Annual Tax Amount $2,992
Tax Year 2022
Lot Size 1,306 Sqft
Acres 0.03
Property Description
Nestled in a peaceful private community mere minutes from I-285 in Smyrna, GA, this charming two-level home welcomes you with open arms. Inside a modern haven awaits, bathed in natural light streaming through ample windows. The main level boasts a seamless flow, perfect for entertaining. Imagine whipping up culinary delights in the sleek kitchen, outfitted with stainless steel appliances and granite countertops, while mingling with guests in the adjacent living room, warmed by the crackling fireplace. A half-bath tucked away conveniently completes this floor. Upstairs, discover three restful bedrooms, each a sanctuary for unwinding after a long day. The master suite promises blissful slumber with its en-suite bathroom and walk-in closet, while the remaining bedrooms offer ample space for family, guests, or that coveted home office. Another full bathroom ensures everyone's morning routine runs smoothly. Step outside to embrace the vibrant community life. Take a refreshing dip in the sparkling pool or simply soak up the sunshine on the poolside patio. This idyllic neighborhood offers endless opportunities for connection and recreation. With convenient access to I-285, Smyrna Market Village, and The Battery Atlanta, this home truly has it all. Don't miss your chance to call this slice of suburban bliss your own!
Location
State GA
County Cobb
Lake Name None
Rooms
Bedroom Description None
Other Rooms None
Basement None
Dining Room Dining L
Interior
Interior Features Double Vanity, Entrance Foyer, High Ceilings 10 ft Main, Low Flow Plumbing Fixtures, Walk-In Closet(s)
Heating Central, Forced Air, Hot Water, Natural Gas
Cooling Ceiling Fan(s), Central Air
Flooring Carpet
Fireplaces Number 1
Fireplaces Type Factory Built, Family Room
Window Features Insulated Windows
Appliance Dishwasher, Disposal, Gas Range, Gas Water Heater, Microwave, Refrigerator
Laundry Laundry Room, Upper Level
Exterior
Exterior Feature None
Parking Features Garage, Garage Door Opener, Garage Faces Front, Kitchen Level
Garage Spaces 2.0
Fence None
Pool None
Community Features Homeowners Assoc, Pool, Street Lights
Utilities Available Cable Available, Underground Utilities
Waterfront Description None
View Other
Roof Type Composition,Shingle
Street Surface Asphalt
Accessibility None
Handicap Access None
Porch Patio
Private Pool false
Building
Lot Description Cul-De-Sac
Story Two
Foundation Slab
Sewer Public Sewer
Water Public
Architectural Style Contemporary/Modern, Townhouse, Traditional
Level or Stories Two
Structure Type Brick Front
New Construction No
Construction Status Resale
Schools
Elementary Schools Clay-Harmony Leland
Middle Schools Lindley
High Schools Pebblebrook
Others
Senior Community no
Restrictions false
Tax ID 17061300150
Ownership Fee Simple
Financing no
Special Listing Condition None
Read Less Info
Want to know what your home might be worth? Contact us for a FREE valuation!

Our team is ready to help you sell your home for the highest possible price ASAP

Bought with Boardwalk Realty Associates, Inc.

Making real estate simple, fun and stress-free!







