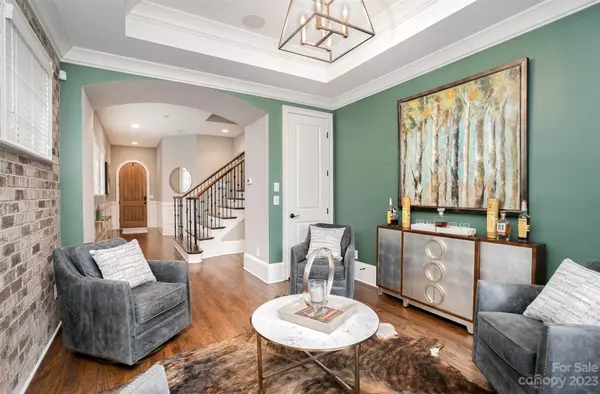$1,250,000
$1,250,000
For more information regarding the value of a property, please contact us for a free consultation.
3 Beds
4 Baths
2,753 SqFt
SOLD DATE : 02/29/2024
Key Details
Sold Price $1,250,000
Property Type Townhouse
Sub Type Townhouse
Listing Status Sold
Purchase Type For Sale
Square Footage 2,753 sqft
Price per Sqft $454
Subdivision Avignon At Southpark
MLS Listing ID 4100555
Sold Date 02/29/24
Style European
Bedrooms 3
Full Baths 3
Half Baths 1
HOA Fees $270/mo
HOA Y/N 1
Abv Grd Liv Area 2,753
Year Built 2016
Lot Size 2,178 Sqft
Acres 0.05
Lot Dimensions 25x77
Property Description
This exquisite luxury custom-built townhome in the heart of SouthPark is a must-see. An exclusive and rare find, the end unit offers a stunning green space and outdoor tranquility from your own backyard. Impeccably maintained, this unit boasts 3 floors including 3 beds, 3.5 baths and 10 ft ceilings throughout. Walk into the open-concept great room featuring an abundance of natural light including fireplace, gourmet kitchen, dining area, and entertainers island. Each of the three bedrooms offers their own on-suite bathroom. The lower level offers a bedroom, full bath and flexible living space perfect for a den, office or gym. The large 2nd level owner's suite provides a luxurious bathroom with a generous walk-in closet. The third floor hosts it's own bedroom and full bath. Enjoy the beautiful back yard from the lower level patio, perfect for entertaining, or the 2nd story balcony. Other features include a 2 car garage with epoxy flooring, two laundry spaces, and plantation shutters.
Location
State NC
County Mecklenburg
Zoning UR-2(CD)
Rooms
Main Level Bedrooms 1
Interior
Interior Features Kitchen Island, Open Floorplan, Tray Ceiling(s), Walk-In Closet(s)
Heating ENERGY STAR Qualified Equipment, Natural Gas
Cooling Central Air
Flooring Carpet, Hardwood, Tile
Fireplaces Type Living Room
Fireplace true
Appliance Dishwasher, Disposal, Dryer, Microwave, Oven, Refrigerator, Self Cleaning Oven, Washer, Washer/Dryer
Exterior
Garage Spaces 2.0
Garage true
Building
Lot Description End Unit, Level
Foundation Slab
Builder Name David Weekly
Sewer Public Sewer
Water City
Architectural Style European
Level or Stories Three
Structure Type Brick Partial,Stone Veneer
New Construction false
Schools
Elementary Schools Sharon
Middle Schools Alexander Graham
High Schools Myers Park
Others
HOA Name Cedar Management Group
Senior Community false
Acceptable Financing Cash, Conventional, FHA, USDA Loan, VA Loan
Listing Terms Cash, Conventional, FHA, USDA Loan, VA Loan
Special Listing Condition None
Read Less Info
Want to know what your home might be worth? Contact us for a FREE valuation!

Our team is ready to help you sell your home for the highest possible price ASAP
© 2024 Listings courtesy of Canopy MLS as distributed by MLS GRID. All Rights Reserved.
Bought with Cyndi Griffin • My Dream Home Realty

Making real estate simple, fun and stress-free!







