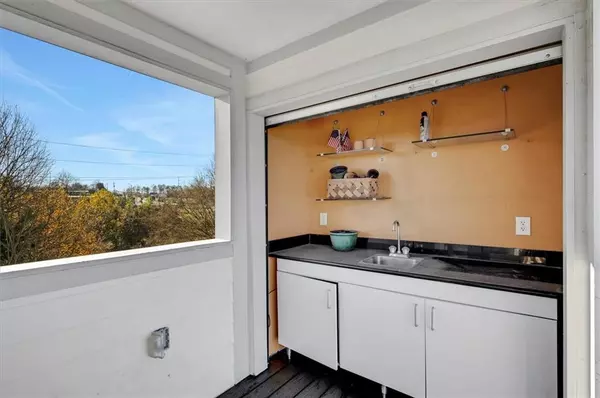$498,250
$520,000
4.2%For more information regarding the value of a property, please contact us for a free consultation.
2 Beds
2.5 Baths
1,178 SqFt
SOLD DATE : 02/14/2024
Key Details
Sold Price $498,250
Property Type Townhouse
Sub Type Townhouse
Listing Status Sold
Purchase Type For Sale
Square Footage 1,178 sqft
Price per Sqft $422
Subdivision M-West
MLS Listing ID 7320820
Sold Date 02/14/24
Style European
Bedrooms 2
Full Baths 2
Half Baths 1
Construction Status Resale
HOA Fees $308
HOA Y/N Yes
Originating Board First Multiple Listing Service
Year Built 2005
Annual Tax Amount $4,146
Tax Year 2023
Lot Size 1,481 Sqft
Acres 0.034
Property Description
INCREDIBLE CITY VIEWS and the best ROOFTOP BAR in town located right here. **Pics start up top and go down** 3 awesome floors along with 2 big bedrooms and 2 and 1/2 bathrooms. ONE FULLY UPDATED master bathroom, another nicely done full bath, and one half bath. Floors are layered with concrete/modern floors on the first level with gorgeous hardwoods elsewhere with BRAND NEW CARPET as well. The top floor is the gem of the home with a gorgeous living area / rooftop bar / retreat area that you can see the most perfect sunsets form the city! On the main floor you have a spacious living area layered with hardwood and a gorgeous gourmet chef's kitchen with plenty of space to entertain while the host is cooking! Located just outside of the center of Atlanta, you can eaily walk to local bars, restaurants, even TOP GOLF!! Pull into this adorable Scandanavian style townhome complex and you can instantly feel the warm energy.
Location
State GA
County Fulton
Lake Name None
Rooms
Bedroom Description None
Other Rooms None
Basement Daylight, Finished
Dining Room Great Room
Interior
Interior Features Entrance Foyer, High Ceilings 9 ft Lower, High Ceilings 10 ft Lower
Heating Natural Gas
Cooling Ceiling Fan(s), Central Air
Flooring Carpet, Concrete, Hardwood
Fireplaces Type None
Window Features Double Pane Windows
Appliance Dishwasher, Gas Cooktop, Gas Oven, Gas Range
Laundry Common Area, In Basement
Exterior
Exterior Feature Courtyard, Lighting
Garage Assigned, Garage
Garage Spaces 2.0
Fence Back Yard
Pool None
Community Features Barbecue, Business Center, Clubhouse, Fitness Center, Near Marta, Near Shopping, Pool, Tennis Court(s)
Utilities Available Cable Available, Electricity Available, Natural Gas Available
Waterfront Description None
View City
Roof Type Composition
Street Surface Asphalt
Accessibility Accessible Bedroom
Handicap Access Accessible Bedroom
Porch Breezeway, Deck, Patio, Rooftop
Total Parking Spaces 2
Private Pool false
Building
Lot Description Back Yard
Story Three Or More
Foundation Slab
Sewer Public Sewer
Water Public
Architectural Style European
Level or Stories Three Or More
Structure Type Cement Siding
New Construction No
Construction Status Resale
Schools
Elementary Schools E. Rivers
Middle Schools Willis A. Sutton
High Schools North Atlanta
Others
Senior Community no
Restrictions false
Tax ID 17 019100072002
Ownership Fee Simple
Financing yes
Special Listing Condition None
Read Less Info
Want to know what your home might be worth? Contact us for a FREE valuation!

Our team is ready to help you sell your home for the highest possible price ASAP

Bought with Your Home Sold Guaranteed Realty, LLC.

Making real estate simple, fun and stress-free!







