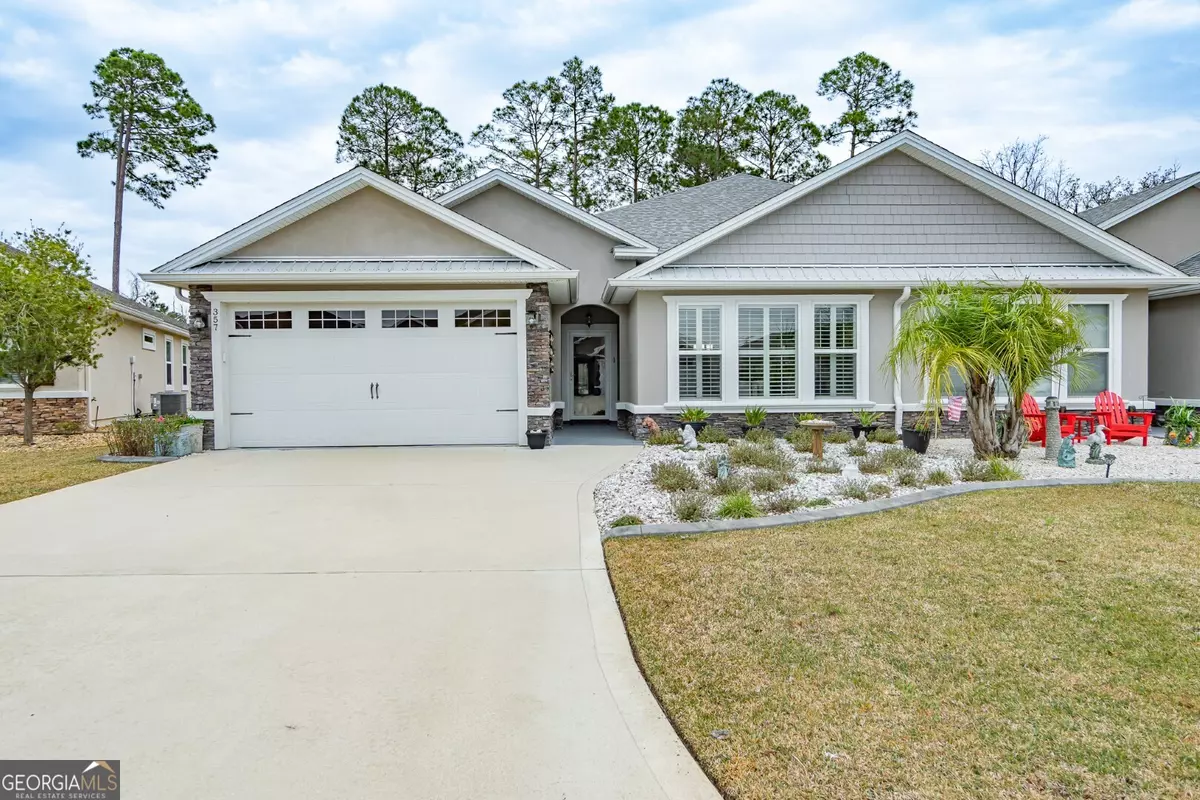Bought with Brenda S. Holland • St. Marys Realty Inc
$359,900
$359,900
For more information regarding the value of a property, please contact us for a free consultation.
3 Beds
2 Baths
2,211 SqFt
SOLD DATE : 02/23/2024
Key Details
Sold Price $359,900
Property Type Single Family Home
Sub Type Single Family Residence
Listing Status Sold
Purchase Type For Sale
Square Footage 2,211 sqft
Price per Sqft $162
Subdivision Laurel Landing Laurel Island
MLS Listing ID 10241386
Sold Date 02/23/24
Style Other
Bedrooms 3
Full Baths 2
Construction Status Resale
HOA Fees $1,014
HOA Y/N Yes
Year Built 2018
Annual Tax Amount $2,905
Tax Year 2023
Lot Size 7,840 Sqft
Property Description
Beautiful stucco and stone exterior grace this residence nestled in the desirable Laurel Landing. This meticulously maintained home features a large yard with an expansive golf course view, with rock flower beds and decorative concrete edging. The kitchen boasts custom cabinets, adorned with 3cm quartz countertops, complemented by LED recessed lighting, under-cabinet illumination, stainless steel appliances, and a tasteful tiled backsplash. A spacious walk-in pantry, complete with wood shelves, enhances the kitchen's functionality. The large laundry room features convenient wood shelving, while the rest of the home showcases elegant tile floors that extend into the Master bedroom, with plush carpeting in the guest bedrooms. The master bath exudes luxury, featuring a 6-foot walk-in tile shower, a generous six-foot soaking tub, and double vanities. The oversized master closet is thoughtfully designed with custom wood shelving. This home offers two inviting living areas, one at the front and another at the rear, overlooking the pond and golf course. The garage, finished with T1-11, provides ample storage space above. This home includes tons of upgrades, including plantation shutters, extra lighting, solar tubes, spray foam insulation in the attic, screened porch, and water softener. Lawn care is included in the HOA dues, allowing you to relish your free time on the spacious lanai. Enjoy a perfect blend of style and convenience in this meticulously designed residence.
Location
State GA
County Camden
Rooms
Basement None
Main Level Bedrooms 3
Interior
Interior Features Double Vanity, High Ceilings, Master On Main Level, Pulldown Attic Stairs, Separate Shower, Soaking Tub, Split Bedroom Plan, Tray Ceiling(s), Vaulted Ceiling(s), Walk-In Closet(s)
Heating Electric, Heat Pump
Cooling Electric, Ceiling Fan(s), Central Air
Flooring Carpet, Tile
Exterior
Exterior Feature Sprinkler System
Parking Features Garage, Garage Door Opener
Garage Spaces 2.0
Community Features Clubhouse, Golf, Lake, Fitness Center, Playground, Pool, Street Lights
Utilities Available Cable Available, Sewer Connected
Waterfront Description Pond
View Lake
Roof Type Composition
Building
Story One
Foundation Slab
Sewer Public Sewer
Level or Stories One
Structure Type Sprinkler System
Construction Status Resale
Schools
Elementary Schools Sugarmill
Middle Schools Saint Marys
High Schools Camden County
Others
Acceptable Financing Other, Cash, Conventional, FHA, VA Loan
Listing Terms Other, Cash, Conventional, FHA, VA Loan
Financing Conventional
Special Listing Condition Covenants/Restrictions
Read Less Info
Want to know what your home might be worth? Contact us for a FREE valuation!

Our team is ready to help you sell your home for the highest possible price ASAP

© 2024 Georgia Multiple Listing Service. All Rights Reserved.

Making real estate simple, fun and stress-free!







