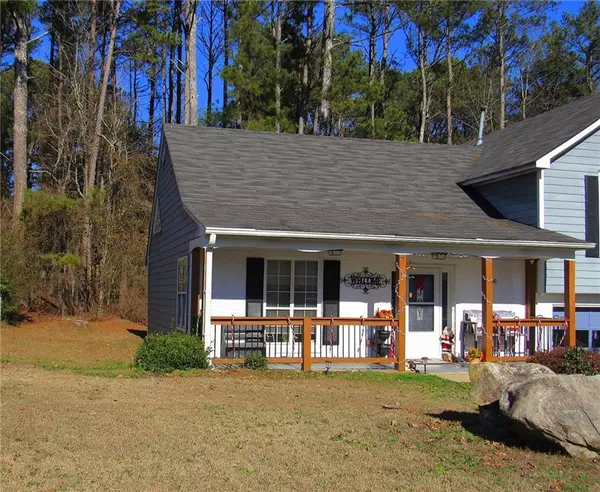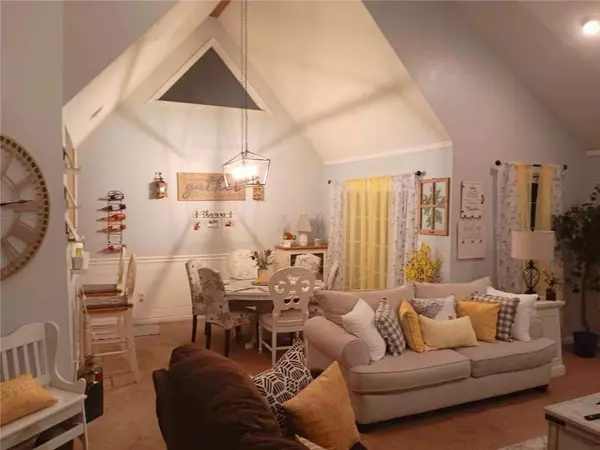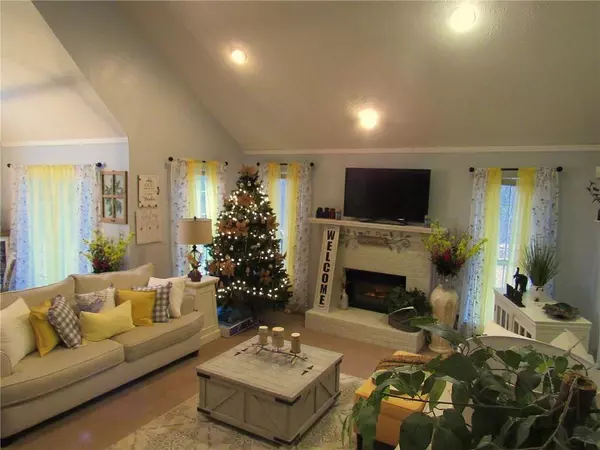$290,000
$290,000
For more information regarding the value of a property, please contact us for a free consultation.
3 Beds
2 Baths
1,990 SqFt
SOLD DATE : 02/10/2024
Key Details
Sold Price $290,000
Property Type Single Family Home
Sub Type Single Family Residence
Listing Status Sold
Purchase Type For Sale
Square Footage 1,990 sqft
Price per Sqft $145
Subdivision Pattillo Lakes
MLS Listing ID 7318933
Sold Date 02/10/24
Style Traditional
Bedrooms 3
Full Baths 2
Construction Status Resale
HOA Y/N No
Originating Board First Multiple Listing Service
Year Built 1989
Annual Tax Amount $1,956
Tax Year 2022
Lot Size 8,712 Sqft
Acres 0.2
Property Description
Stylishly updated front porch invites you in to well cared for Split Level home...Featuring Wood parquet entry foyer, Light and airy Great Room offers vaulted ceiling, gas fireplace and ambient recessed lighting...Unique A-frame Dining Room has sliding glass doors to rear patio, Sunny kitchen complete w/breakfast bar, black appliances, cabinet pantry, recently painted & ample size dining area...Oversized Master BR with triple window, walk-in closet and Master bath w/double sink vanity, oversize garden tub & separate shower. Also located on upper level are two additional BRs and 2nd BA. Lower level has 2 car garage and Large partially finished Bonus room would be great home office. NEW HVAC system!! Pattillo Lane is nestled between Lithonia and Stone Mountain...convenient to I 20, shopping and more...
Location
State GA
County Dekalb
Lake Name None
Rooms
Bedroom Description Oversized Master
Other Rooms None
Basement None
Dining Room Separate Dining Room
Interior
Interior Features Disappearing Attic Stairs, Double Vanity, Entrance Foyer, Vaulted Ceiling(s), Walk-In Closet(s)
Heating Central, Forced Air, Natural Gas
Cooling Ceiling Fan(s), Central Air, Electric
Flooring Carpet, Vinyl
Fireplaces Number 1
Fireplaces Type Gas Starter, Living Room
Window Features Double Pane Windows,Insulated Windows
Appliance Dishwasher, Gas Water Heater, Microwave
Laundry Laundry Room, Main Level
Exterior
Exterior Feature None
Garage Attached, Garage, Garage Faces Front, Level Driveway
Garage Spaces 2.0
Fence None
Pool None
Community Features Near Schools, Near Shopping
Utilities Available Electricity Available, Natural Gas Available, Sewer Available
Waterfront Description None
View Other
Roof Type Composition
Street Surface Asphalt
Accessibility None
Handicap Access None
Porch Front Porch, Patio
Private Pool false
Building
Lot Description Level
Story Multi/Split
Foundation Slab
Sewer Public Sewer
Water Public
Architectural Style Traditional
Level or Stories Multi/Split
Structure Type Brick Front,Frame
New Construction No
Construction Status Resale
Schools
Elementary Schools Shadow Rock
Middle Schools Redan
High Schools Redan
Others
Senior Community no
Restrictions false
Tax ID 16 095 03 014
Ownership Fee Simple
Financing no
Special Listing Condition None
Read Less Info
Want to know what your home might be worth? Contact us for a FREE valuation!

Our team is ready to help you sell your home for the highest possible price ASAP

Bought with Maximum One Realtor Partners

Making real estate simple, fun and stress-free!







