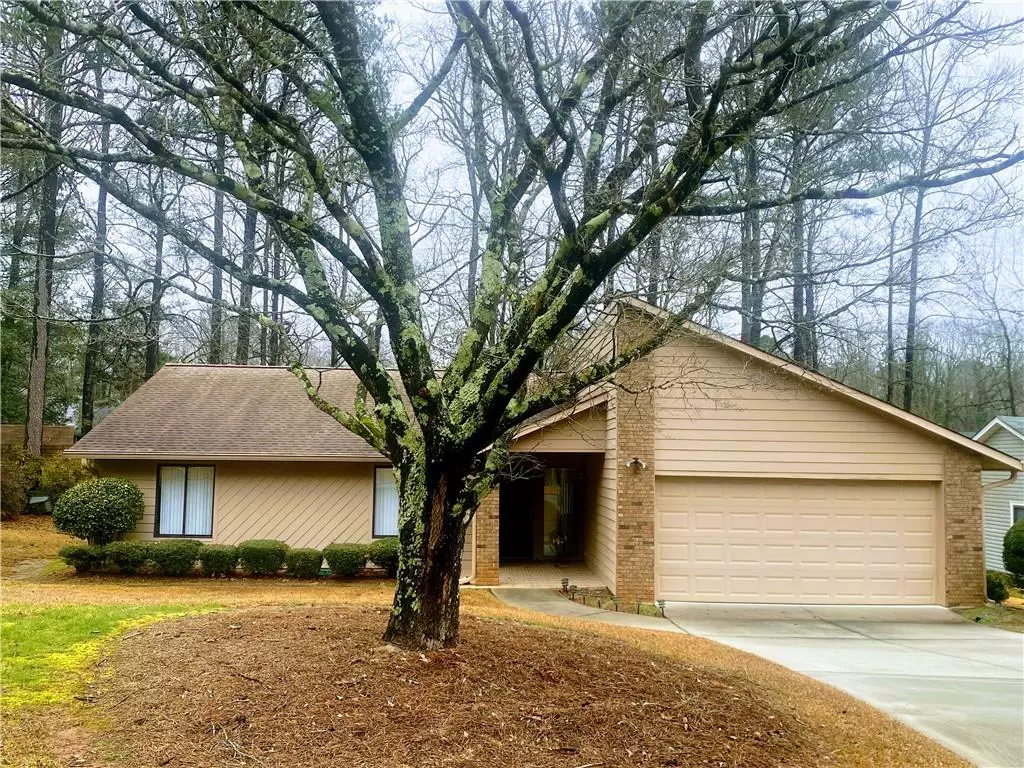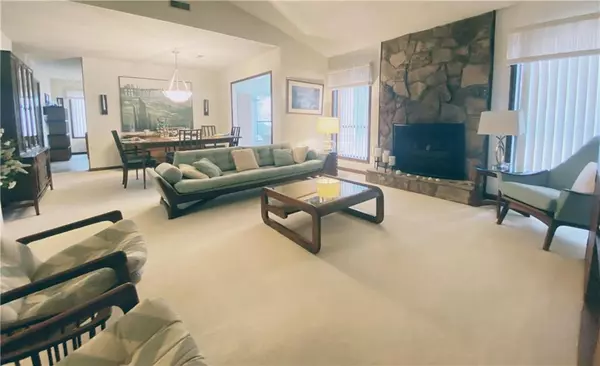$434,000
$435,000
0.2%For more information regarding the value of a property, please contact us for a free consultation.
3 Beds
2 Baths
1,010 Sqft Lot
SOLD DATE : 02/08/2024
Key Details
Sold Price $434,000
Property Type Single Family Home
Sub Type Single Family Residence
Listing Status Sold
Purchase Type For Sale
Subdivision Lake Forest Glen
MLS Listing ID 7321597
Sold Date 02/08/24
Style Ranch,Other
Bedrooms 3
Full Baths 2
Construction Status Resale
HOA Fees $75
HOA Y/N Yes
Originating Board First Multiple Listing Service
Year Built 1984
Annual Tax Amount $1,345
Tax Year 2023
Lot Size 1,010 Sqft
Acres 0.0232
Property Description
WONDERFUL WELL TAKEN CARE OF RANCH HOME IN THE HEART OF PEACHTREE CITY, RARE OPPORTUNITY FOR THIS NEIGHBORHOOD WITH EASY ACCESS TO THE SOUGHT AFTER PEACHTREE CITY GOLF CART PATHWAY. HOME FEATURES A SPACIOUS 3 BEDROOM 2 BATH SPLIT BEDROOM FLOORPLAN, MASTER SUITE WITH WALK-IN CLOSET, LIGHT AND BRIGHT MASTER BATH WITH SEPARATE SOAKING TUB AND SHOWER. VAULTED OPEN FLOWING FAMILY ROOM WITH BEAUTIFUL STONE FIREPLACE, BUILT IN BOOK CASES, SPACIOUS DINING ROOM, UPDATED KITCHEN APPLIANCES WITH SOLID SURFACE COUNTERTOPS AND STAINED CABINETRY, LARGE PANTRY AND BREAKFAST AREA. BRIGHT VAULTED SUNROOM OVERLOOKING LEVEL FENSED IN BACKYARD, A PERFECT PLACE TO RELAX AND ENJOY THE OUTDOORS. ALL LOCATED ONLY MINUTES TO THE LOVELY PEACHTREE CITY LAKE AND THE MCINTOSH TRAIL RECREATIONAL COMPLEX. EASY ACCESS TO TAKE YOUR BIKE OR GOLF CART ANYWHERE, FOR GROCERIES AND ERRANDS OR A STROLL BY THE LAKE. THERE IS A LOT TO LOVE ABOUT PEACHTREE CITY.
Location
State GA
County Fayette
Lake Name None
Rooms
Bedroom Description Master on Main,Roommate Floor Plan,Split Bedroom Plan
Other Rooms None
Basement None
Main Level Bedrooms 3
Dining Room Separate Dining Room
Interior
Interior Features Bookcases, Cathedral Ceiling(s), Double Vanity, Entrance Foyer, Vaulted Ceiling(s), Walk-In Closet(s)
Heating Central, Forced Air, Natural Gas
Cooling Central Air, Electric
Flooring Carpet, Ceramic Tile
Fireplaces Number 1
Fireplaces Type Family Room, Masonry, Stone
Window Features Window Treatments
Appliance Dishwasher, Disposal, Electric Cooktop, Electric Range, Gas Water Heater, Microwave, Refrigerator, Self Cleaning Oven
Laundry Laundry Room, Main Level
Exterior
Exterior Feature None
Garage Attached, Garage, Garage Door Opener, Garage Faces Front, Kitchen Level
Garage Spaces 2.0
Fence Back Yard, Fenced, Vinyl
Pool None
Community Features Homeowners Assoc, Park, Street Lights
Utilities Available Cable Available, Electricity Available, Natural Gas Available, Phone Available, Sewer Available, Underground Utilities, Water Available
Waterfront Description None
View Other
Roof Type Composition
Street Surface Asphalt
Accessibility Accessible Bedroom
Handicap Access Accessible Bedroom
Porch Front Porch
Private Pool false
Building
Lot Description Back Yard, Front Yard, Level
Story One
Foundation Slab
Sewer Public Sewer
Water Public
Architectural Style Ranch, Other
Level or Stories One
Structure Type Wood Siding
New Construction No
Construction Status Resale
Schools
Elementary Schools Huddleston
Middle Schools J.C. Booth
High Schools Mcintosh
Others
Senior Community no
Restrictions false
Tax ID 061103002
Special Listing Condition None
Read Less Info
Want to know what your home might be worth? Contact us for a FREE valuation!

Our team is ready to help you sell your home for the highest possible price ASAP

Bought with Keller Williams Realty Atl Partners

Making real estate simple, fun and stress-free!







