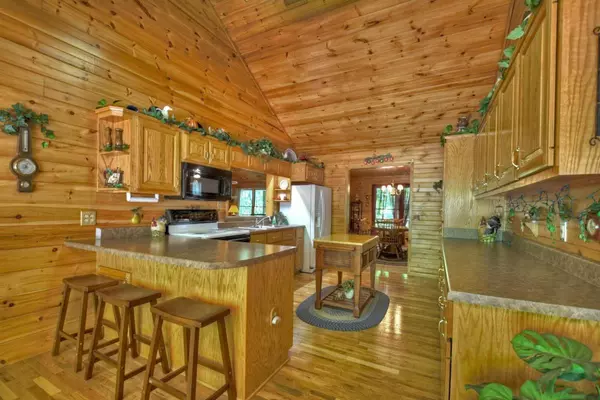Bought with Angie Bishop • Crye-Leike, Realtors
$500,000
$519,000
3.7%For more information regarding the value of a property, please contact us for a free consultation.
4 Beds
3 Baths
3,648 SqFt
SOLD DATE : 01/25/2024
Key Details
Sold Price $500,000
Property Type Single Family Home
Sub Type Single Family Residence
Listing Status Sold
Purchase Type For Sale
Square Footage 3,648 sqft
Price per Sqft $137
Subdivision Daves Valley
MLS Listing ID 10200506
Sold Date 01/25/24
Style Country/Rustic
Bedrooms 4
Full Baths 3
Construction Status Resale
HOA Y/N No
Year Built 2002
Annual Tax Amount $1,504
Tax Year 2022
Lot Size 4.000 Acres
Property Description
ESTATE SALE, REDUCED $50K!! Enjoy the quiet privacy of this large country rustic home situated on 4 gentle wooded acres in the Daves Valley area, less than 5 miles from Morganton. This 4 bedroom, 3 full bath home is perfect for full or part-time living. The expansive covered decks and beautiful enclosed sunroom allow you to enjoy the sights and sounds of the surrounding forest. Other features include a master suite and laundry on the main level so no need to go up and down stairs on a daily basis. The kitchen is spacious with an eat-in breakfast area, and a separate dining room where you can accommodate a large family gathering. The upstairs great room is large with a cathedral ceiling and a wood-burning stove for extra warmth on those cool winter days. There is a large family room located on the lower level along with two bedrooms and a full bath. The garage on the lower level is oversized for extra storage, cars and ATVs. HVAC is dual fuel for efficiency and the house is equipped with a whole house generator. The circular concrete driveway makes for easy access and parking for multiple vehicles. This one is a must-see!!
Location
State GA
County Fannin
Rooms
Basement Bath Finished, Daylight, Exterior Entry, Finished, Full, Interior Entry
Main Level Bedrooms 2
Interior
Interior Features Master On Main Level, Separate Shower, Soaking Tub, Vaulted Ceiling(s), Walk-In Closet(s)
Heating Central, Dual, Heat Pump, Wood
Cooling Ceiling Fan(s), Central Air, Heat Pump
Flooring Carpet, Hardwood
Fireplaces Type Wood Burning Stove
Exterior
Exterior Feature Balcony, Gas Grill
Garage Basement, Garage, Off Street
Community Features None
Utilities Available Electricity Available, High Speed Internet, Phone Available, Propane, Underground Utilities, Water Available
Roof Type Metal
Building
Story Two
Sewer Septic Tank
Level or Stories Two
Structure Type Balcony,Gas Grill
Construction Status Resale
Schools
Elementary Schools Blue Ridge
Middle Schools Fannin County
High Schools Fannin County
Others
Acceptable Financing Cash, Conventional, FHA, VA Loan
Listing Terms Cash, Conventional, FHA, VA Loan
Financing Conventional
Special Listing Condition Covenants/Restrictions
Read Less Info
Want to know what your home might be worth? Contact us for a FREE valuation!

Our team is ready to help you sell your home for the highest possible price ASAP

© 2024 Georgia Multiple Listing Service. All Rights Reserved.

Making real estate simple, fun and stress-free!







