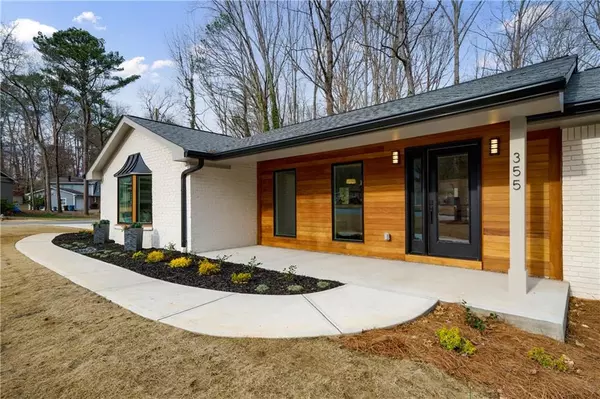$1,000,000
$1,050,000
4.8%For more information regarding the value of a property, please contact us for a free consultation.
4 Beds
4 Baths
3,500 SqFt
SOLD DATE : 01/23/2024
Key Details
Sold Price $1,000,000
Property Type Single Family Home
Sub Type Single Family Residence
Listing Status Sold
Purchase Type For Sale
Square Footage 3,500 sqft
Price per Sqft $285
Subdivision Coldridge Forest
MLS Listing ID 7164948
Sold Date 01/23/24
Style Contemporary/Modern,Ranch
Bedrooms 4
Full Baths 4
Construction Status Updated/Remodeled
HOA Y/N No
Originating Board First Multiple Listing Service
Year Built 2023
Annual Tax Amount $3,526
Tax Year 2022
Lot Size 0.750 Acres
Acres 0.75
Property Description
Completely Renovated Custom Home, In the Heart of Alpharetta!. The owner is a professional builder and no expense has been spared in renovating this amazing home. As you drive by the expansive .80 acre corner lot, you will see that this property is everything! (Beautifully Landscaped, Level, Gracious Hardwoods in front and rear, including a Zoned Sprinkler System!). The White Painted Brick exterior combined with Garapa HardWood Siding makes this home stand out above the rest. The interior is brand new from top the bottom… Brand New Gourmet Kitchen including All New Appliances with Spacious Island, Large New Glass Enclosed Sunroom leading to Beautiful New Deck , All Bathrooms Completely Renovated and Stunning , 2 New High Efficiency HVAC Units, Brand New Doors, New Pella High Efficiency Windows, New Spray Foam Open Cell Insulation in walls, All New Plumbing, New Electrical throughout, All New Solid Hardwood Flooring throughout, Whole House InstaHOT Water Heating System, Gorgeous Modern Aluminum & Glass Garage Door with 2 Fast Charging EV Outlets, as well as a Brand New 25 Year Dimensional Shingle Roof with No Maintenance Gutter System! The Primary Bedroom Suite is on the Main, with 2 additional Bedrooms also on the Main Level!! The Terrace Level is like a another house downstairs! Beautiful Entertaining Space with Media Room, Fireplace , Wet Bar , Game Room , Sleeping Quarters and Full Spacious Bath! Don’t miss this beauty!
Location
State GA
County Fulton
Lake Name None
Rooms
Bedroom Description Master on Main
Other Rooms None
Basement Daylight, Exterior Entry, Finished, Finished Bath, Full
Main Level Bedrooms 3
Dining Room Open Concept, Seats 12+
Interior
Interior Features Cathedral Ceiling(s), Disappearing Attic Stairs, Double Vanity, High Ceilings 9 ft Lower, High Ceilings 9 ft Main, Smart Home, Vaulted Ceiling(s), Wet Bar
Heating Central, Natural Gas, Zoned
Cooling Ceiling Fan(s), Central Air, Multi Units, Zoned
Flooring Sustainable
Fireplaces Number 2
Fireplaces Type Basement, Family Room, Gas Starter
Window Features Double Pane Windows,Insulated Windows
Appliance Dishwasher, Disposal, Double Oven, Dryer, ENERGY STAR Qualified Appliances, Gas Cooktop, Gas Water Heater, Microwave, Range Hood, Refrigerator, Tankless Water Heater, Washer
Laundry In Hall, Main Level
Exterior
Exterior Feature Private Front Entry, Private Rear Entry, Private Yard
Garage Garage
Garage Spaces 2.0
Fence None
Pool None
Community Features None
Utilities Available Cable Available, Electricity Available, Natural Gas Available, Phone Available, Underground Utilities, Water Available
Waterfront Description None
View Other
Roof Type Concrete,Shingle
Street Surface Asphalt
Accessibility None
Handicap Access None
Porch Deck
Private Pool false
Building
Lot Description Back Yard, Corner Lot, Front Yard, Landscaped, Level
Story One
Foundation Block
Sewer Public Sewer
Water Public
Architectural Style Contemporary/Modern, Ranch
Level or Stories One
Structure Type Brick 4 Sides,Wood Siding
New Construction No
Construction Status Updated/Remodeled
Schools
Elementary Schools Manning Oaks
Middle Schools Hopewell
High Schools Alpharetta
Others
Senior Community no
Restrictions false
Tax ID 22 497211820081
Ownership Other
Financing no
Special Listing Condition None
Read Less Info
Want to know what your home might be worth? Contact us for a FREE valuation!

Our team is ready to help you sell your home for the highest possible price ASAP

Bought with Wilson Residential Marketing

Making real estate simple, fun and stress-free!







