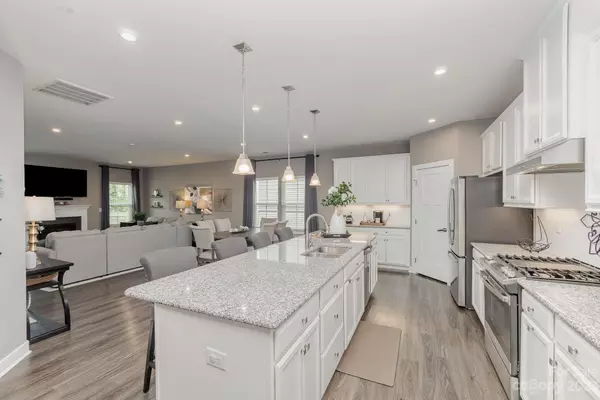$535,000
$550,000
2.7%For more information regarding the value of a property, please contact us for a free consultation.
3 Beds
3 Baths
2,639 SqFt
SOLD DATE : 12/14/2023
Key Details
Sold Price $535,000
Property Type Single Family Home
Sub Type Single Family Residence
Listing Status Sold
Purchase Type For Sale
Square Footage 2,639 sqft
Price per Sqft $202
Subdivision Enclave At Holcomb
MLS Listing ID 4060853
Sold Date 12/14/23
Bedrooms 3
Full Baths 3
HOA Fees $180/mo
HOA Y/N 1
Abv Grd Liv Area 2,639
Year Built 2020
Lot Size 8,407 Sqft
Acres 0.193
Property Description
This beautiful 1.5 story home in a 55+ community offers a versatile floor plan with a large flex room on the main in addition to a spacious loft on the 2nd floor. Gourmet kitchen features a gas range PLUS a second electric wall oven, large pantry with custom organizers and a massive island with bar seating that opens to dining area and great room with gas fireplace. Large primary on the main with tray ceiling and WIC fitted with more custom organizers! En suite bathroom with dual sinks and large shower with dual shower heads. Second bedroom on the main with a full bath as well as a flex room that could be used as another bedroom. Another full bedroom and full bathroom upstairs offers a private, separate living space. Don't miss the huge walk in storage space upstairs! Convenient drop zone off the garage with bench seating. Walk out of the fantastic screened porch (with a swing that will remain) onto the extended patio for even more useful outdoor space in the fenced back yard.
Location
State NC
County Cabarrus
Zoning RV-CZ
Rooms
Main Level Bedrooms 2
Interior
Interior Features Breakfast Bar, Drop Zone, Kitchen Island, Open Floorplan, Pantry, Tray Ceiling(s), Walk-In Closet(s)
Heating Forced Air, Natural Gas
Cooling Central Air
Flooring Carpet, Tile
Fireplaces Type Gas, Great Room
Fireplace true
Appliance Dishwasher, Disposal, Electric Oven, Gas Range, Microwave, Plumbed For Ice Maker, Tankless Water Heater
Exterior
Garage Spaces 2.0
Fence Back Yard, Full
Community Features Fifty Five and Older, Outdoor Pool, Playground
Roof Type Shingle
Garage true
Building
Foundation Slab
Sewer Public Sewer
Water City
Level or Stories One and One Half
Structure Type Fiber Cement
New Construction false
Schools
Elementary Schools Unspecified
Middle Schools Unspecified
High Schools Unspecified
Others
HOA Name Braesal Management
Senior Community true
Acceptable Financing Cash, Conventional
Listing Terms Cash, Conventional
Special Listing Condition None
Read Less Info
Want to know what your home might be worth? Contact us for a FREE valuation!

Our team is ready to help you sell your home for the highest possible price ASAP
© 2024 Listings courtesy of Canopy MLS as distributed by MLS GRID. All Rights Reserved.
Bought with Minnie High • RE/MAX Executive

Making real estate simple, fun and stress-free!







