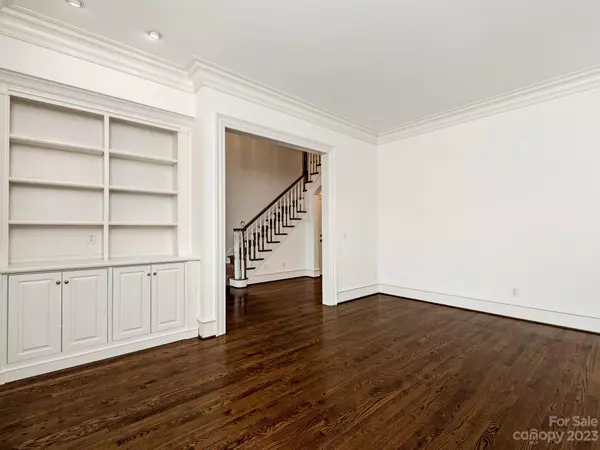$2,838,000
$2,750,000
3.2%For more information regarding the value of a property, please contact us for a free consultation.
6 Beds
9 Baths
6,142 SqFt
SOLD DATE : 11/29/2023
Key Details
Sold Price $2,838,000
Property Type Single Family Home
Sub Type Single Family Residence
Listing Status Sold
Purchase Type For Sale
Square Footage 6,142 sqft
Price per Sqft $462
Subdivision Eastover
MLS Listing ID 4083972
Sold Date 11/29/23
Style Traditional
Bedrooms 6
Full Baths 6
Half Baths 3
Abv Grd Liv Area 5,612
Year Built 2008
Lot Size 0.370 Acres
Acres 0.37
Lot Dimensions 92x175x85x210
Property Description
Masterfully designed and timeless style!
Beautiful hardwoods throughout, attractive millwork, high ceilings, oversized den with built-ins, and excellent natural light--all on one of the neighborhood's most private streets. Large kitchen with solid surface countertops, stainless steel appliances, island, walk-in pantry, and breakfast area. Main level primary suite has dual closets and a large, well-appointed bath. The upper level features generously sized bedrooms - (all with excellent closet space), large bonus room, and a conditioned walk-in storage room. Covered terrace opens to a delightfully landscaped yard. Do not miss the secondary cottage - ideal for a home office or guest house. Minutes to Uptown and easy walk to shopping, parks, and restaurants.
Location
State NC
County Mecklenburg
Zoning R3
Rooms
Main Level Bedrooms 1
Interior
Interior Features Attic Walk In, Built-in Features, Cable Prewire, Entrance Foyer, Garden Tub, Kitchen Island, Tray Ceiling(s), Walk-In Closet(s), Walk-In Pantry
Heating Forced Air, Heat Pump, Natural Gas
Cooling Central Air, Electric, Heat Pump
Flooring Carpet, Tile, Wood
Fireplaces Type Den, Gas Log, Living Room, Other - See Remarks
Fireplace true
Appliance Dishwasher, Disposal, Double Oven, Electric Water Heater, Gas Cooktop, Gas Water Heater, Plumbed For Ice Maker, Refrigerator, Self Cleaning Oven
Exterior
Garage Spaces 3.0
Fence Back Yard
Roof Type Shingle
Garage true
Building
Foundation Crawl Space
Sewer Public Sewer
Water City
Architectural Style Traditional
Level or Stories One and One Half
Structure Type Brick Full,Wood
New Construction false
Schools
Elementary Schools Eastover
Middle Schools Sedgefield
High Schools Myers Park
Others
Senior Community false
Restrictions Other - See Remarks
Acceptable Financing Cash, Conventional
Listing Terms Cash, Conventional
Special Listing Condition None
Read Less Info
Want to know what your home might be worth? Contact us for a FREE valuation!

Our team is ready to help you sell your home for the highest possible price ASAP
© 2024 Listings courtesy of Canopy MLS as distributed by MLS GRID. All Rights Reserved.
Bought with Leigh Corso • Cottingham Chalk

Making real estate simple, fun and stress-free!







