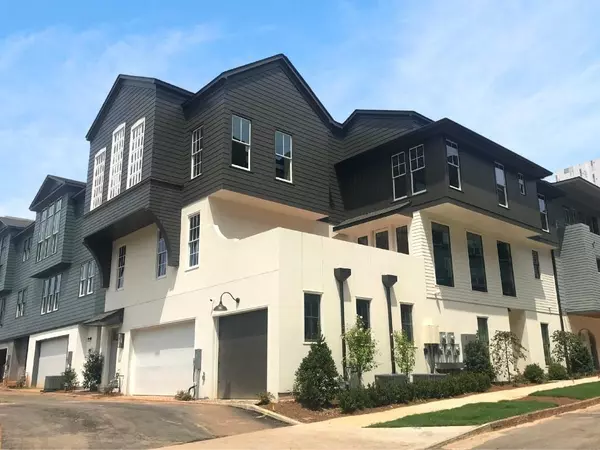$785,000
$785,000
For more information regarding the value of a property, please contact us for a free consultation.
3 Beds
3.5 Baths
1,971 SqFt
SOLD DATE : 11/28/2023
Key Details
Sold Price $785,000
Property Type Townhouse
Sub Type Townhouse
Listing Status Sold
Purchase Type For Sale
Square Footage 1,971 sqft
Price per Sqft $398
Subdivision Summerhill
MLS Listing ID 7201576
Sold Date 11/28/23
Style Craftsman,European
Bedrooms 3
Full Baths 3
Half Baths 1
Construction Status New Construction
HOA Fees $185
HOA Y/N Yes
Originating Board First Multiple Listing Service
Year Built 2023
Tax Year 2021
Property Description
Rare opportunity to own a 3-bedroom end residence radiating with an abundance of natural light and ultra-luxe finishes from 2022’s Georgia Design Award Winner and nationally renowned interior designer, Pam Sessions of Hedgewood Homes. This stunning Summerhill home is graced with open-concept living, an over-sized walk-in pantry, and 2 balconies perfectly suited for morning coffee, evening grilling, and all day gardening! Now in its final phase, Summerhill by Hedgewood Homes offers residents a luxe swimming pool for maximum rest and relaxation. Dry off and step outside your front door to discover a vibrant main street of innovative restaurants, breweries, community parks, a brand new Publix nearing completion just 1 block away, and superstar access to Atlanta’s most sought after hubs. This home is currently under construction. Photos are representative of other Summerhill residences by Hedgewood Homes and may differ from the completed home. Time is limited to custom-curate your finishes.
Location
State GA
County Fulton
Lake Name None
Rooms
Bedroom Description Roommate Floor Plan
Other Rooms None
Basement None
Dining Room Open Concept, Seats 12+
Interior
Interior Features Disappearing Attic Stairs, Entrance Foyer, High Ceilings 9 ft Upper, High Ceilings 10 ft Main, High Speed Internet, Walk-In Closet(s)
Heating Central, Zoned
Cooling Central Air, Zoned
Flooring Carpet, Ceramic Tile, Hardwood
Fireplaces Type None
Window Features Insulated Windows
Appliance Dishwasher, Disposal, Gas Range, Microwave
Laundry Laundry Closet, Upper Level
Exterior
Exterior Feature Balcony, Private Front Entry, Private Rear Entry, Storage
Garage Assigned, Attached, Drive Under Main Level, Garage, Garage Faces Rear
Garage Spaces 2.0
Fence None
Pool None
Community Features Homeowners Assoc, Near Beltline, Near Marta, Near Schools, Near Shopping, Near Trails/Greenway, Pool, Public Transportation, Sidewalks, Street Lights
Utilities Available Cable Available, Electricity Available, Natural Gas Available, Phone Available, Sewer Available, Water Available
Waterfront Description None
View City
Roof Type Composition
Street Surface Asphalt
Accessibility None
Handicap Access None
Porch Deck
Total Parking Spaces 2
Private Pool false
Building
Lot Description Landscaped, Level
Story Three Or More
Foundation Slab
Sewer Public Sewer
Water Public
Architectural Style Craftsman, European
Level or Stories Three Or More
Structure Type Cement Siding
New Construction No
Construction Status New Construction
Schools
Elementary Schools Parkside
Middle Schools Martin L. King Jr.
High Schools Maynard Jackson
Others
HOA Fee Include Maintenance Grounds,Reserve Fund,Swim/Tennis,Trash
Senior Community no
Restrictions true
Ownership Fee Simple
Financing no
Special Listing Condition None
Read Less Info
Want to know what your home might be worth? Contact us for a FREE valuation!

Our team is ready to help you sell your home for the highest possible price ASAP

Bought with Harry Norman Realtors

Making real estate simple, fun and stress-free!







