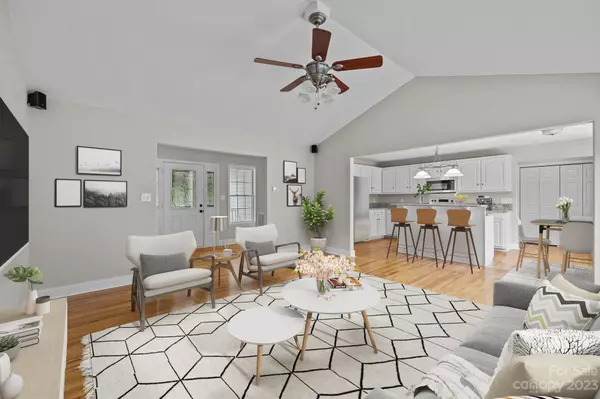$385,000
$395,000
2.5%For more information regarding the value of a property, please contact us for a free consultation.
3 Beds
2 Baths
1,667 SqFt
SOLD DATE : 11/21/2023
Key Details
Sold Price $385,000
Property Type Single Family Home
Sub Type Single Family Residence
Listing Status Sold
Purchase Type For Sale
Square Footage 1,667 sqft
Price per Sqft $230
Subdivision Ore Bank
MLS Listing ID 4069973
Sold Date 11/21/23
Bedrooms 3
Full Baths 2
Abv Grd Liv Area 1,667
Year Built 2005
Lot Size 1.020 Acres
Acres 1.02
Property Description
This property screams MOVE-IN-READY! Located in a highly sought after area featuring 3BR-2BA, open floorplan, split foyer & positioned on 1.02 acres. 1667 square feet this property offers an entry way with 2 coat closets, open & airy living room, full size dining room, remodeled kitchen with granite counter tops & stainless steel appliances including refrigerator. NEW DISHWASHER, NEW ELECTRIC RANGE & new MICROWAVE!! Primary suite is spacious and offers space for a little reading nook/sitting area and a walk-in closet. Primary bath boast a double vanity, jetted tub and walk-in shower. Many spectacular updates including: stained front porch, freshly painted shutters, new interior paint throughout, granite tops in kitchen & both bathroom vanities, stained back deck, black knobs & hinges on all interior & exterior doors, and new carpet in bedrooms. ADDED bonuses are: transferable Terminix bond, dead end street, one owner, & storage building. Take a look at this beauty today!
Location
State NC
County Lincoln
Zoning R-SF
Rooms
Main Level Bedrooms 3
Interior
Interior Features Kitchen Island, Open Floorplan, Split Bedroom, Walk-In Closet(s)
Heating Forced Air, Heat Pump
Cooling Ceiling Fan(s), Central Air
Flooring Carpet, Wood
Fireplace false
Appliance Dishwasher, Electric Range, Microwave, Refrigerator
Exterior
Garage Spaces 2.0
Garage true
Building
Foundation Crawl Space
Sewer Septic Installed
Water Well
Level or Stories One
Structure Type Vinyl
New Construction false
Schools
Elementary Schools Pumpkin Center
Middle Schools Pumpkin Center
High Schools North Lincoln
Others
Senior Community false
Acceptable Financing Cash, Conventional
Listing Terms Cash, Conventional
Special Listing Condition None
Read Less Info
Want to know what your home might be worth? Contact us for a FREE valuation!

Our team is ready to help you sell your home for the highest possible price ASAP
© 2024 Listings courtesy of Canopy MLS as distributed by MLS GRID. All Rights Reserved.
Bought with Crystal Rogers • Ivy Property Group LLC

Making real estate simple, fun and stress-free!







