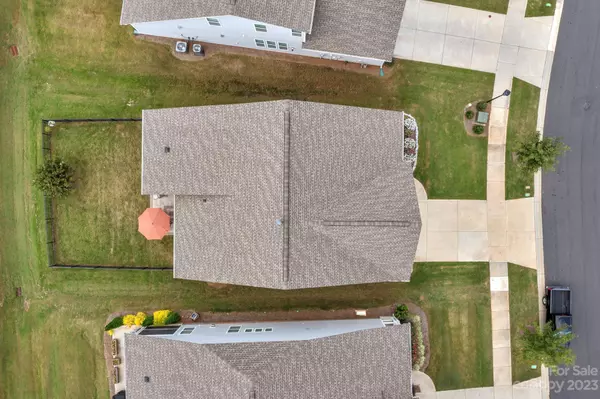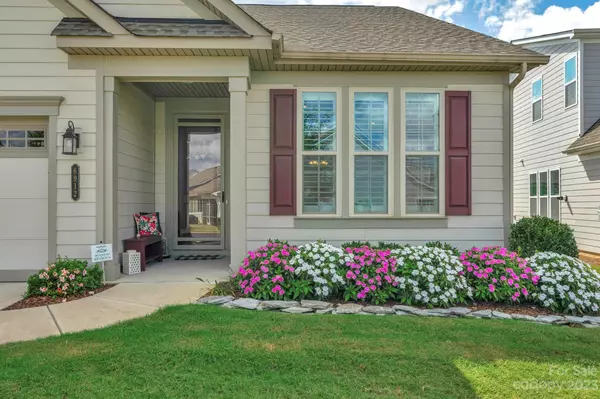$450,000
$450,000
For more information regarding the value of a property, please contact us for a free consultation.
2 Beds
2 Baths
1,590 SqFt
SOLD DATE : 11/20/2023
Key Details
Sold Price $450,000
Property Type Single Family Home
Sub Type Single Family Residence
Listing Status Sold
Purchase Type For Sale
Square Footage 1,590 sqft
Price per Sqft $283
Subdivision Cresswind
MLS Listing ID 4074194
Sold Date 11/20/23
Bedrooms 2
Full Baths 2
HOA Fees $260/mo
HOA Y/N 1
Abv Grd Liv Area 1,590
Year Built 2020
Lot Size 7,405 Sqft
Acres 0.17
Property Description
Welcome to Cresswind! Pristine & Perfect! Desirable Ashford Plan w/many Custom upgrades! Spacious 2 Bedroom, single-story home in Cresswind Charlotte's Resort-Style 55+ Community. All Living areas feature Luxury Vinyl Plank flooring. boasts spacious all White Kitchen w/Modern Granite countertops, Upgraded Cabinetry, GE Stainless Steel Appliances & Island/Breakfast bar. Pretty Plantation shutters on Kit windows! Granite counter Pass-thru from Kit to Dining Rm! Open & spacious Great Rm w/Gas Fireplace as your focal point! Open Corner area perfect for your home Office. The Primary ensuite has Tray Ceiling, Ceiling Fan & High Windows. Generous Primary Bath features tiled floors, "His & Her Dual vanities w/sinks. 2 walk-in closets & Large frameless glass shower w/bench. Fantastic Spacious Screened Porch with custom Shades & Ceiling Fan! Enlarged stamped Patio overlooks your Fenced yard & wooded back area. Beautiful, move in ready Home. Pleasure to show!
Location
State NC
County Mecklenburg
Zoning R3
Rooms
Main Level Bedrooms 2
Interior
Interior Features Attic Stairs Pulldown, Cable Prewire, Entrance Foyer, Kitchen Island, Open Floorplan
Heating Heat Pump
Cooling Central Air
Flooring Laminate
Fireplaces Type Great Room
Fireplace true
Appliance Dishwasher, Disposal, Electric Cooktop, Exhaust Fan, Microwave, Self Cleaning Oven
Exterior
Exterior Feature Lawn Maintenance
Garage Spaces 2.0
Fence Back Yard, Fenced
Community Features Fifty Five and Older, Clubhouse, Fitness Center, Outdoor Pool, Sidewalks, Street Lights, Tennis Court(s)
Utilities Available Cable Connected
Roof Type Shingle
Garage true
Building
Lot Description Cleared, Green Area, Wooded, Views
Foundation Slab
Sewer Public Sewer
Water City
Level or Stories One
Structure Type Fiber Cement
New Construction false
Schools
Elementary Schools Unspecified
Middle Schools Unspecified
High Schools Unspecified
Others
HOA Name First Service Residential
Senior Community true
Restrictions Architectural Review
Acceptable Financing Cash, Conventional
Listing Terms Cash, Conventional
Special Listing Condition None
Read Less Info
Want to know what your home might be worth? Contact us for a FREE valuation!

Our team is ready to help you sell your home for the highest possible price ASAP
© 2024 Listings courtesy of Canopy MLS as distributed by MLS GRID. All Rights Reserved.
Bought with Christy Cable • Real Broker, LLC

Making real estate simple, fun and stress-free!







