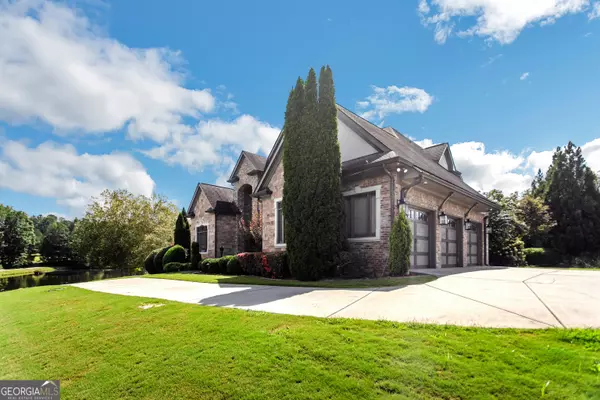Bought with Shelby Sellers • Harry Norman Realtors
$1,500,000
$1,550,000
3.2%For more information regarding the value of a property, please contact us for a free consultation.
5 Beds
6 Baths
7,594 SqFt
SOLD DATE : 11/10/2023
Key Details
Sold Price $1,500,000
Property Type Single Family Home
Sub Type Single Family Residence
Listing Status Sold
Purchase Type For Sale
Square Footage 7,594 sqft
Price per Sqft $197
Subdivision Serenity Lakes
MLS Listing ID 10194464
Sold Date 11/10/23
Style Brick 4 Side,Traditional
Bedrooms 5
Full Baths 5
Half Baths 2
Construction Status Resale
HOA Fees $1,200
HOA Y/N Yes
Year Built 2005
Annual Tax Amount $13,270
Tax Year 2022
Lot Size 2.000 Acres
Property Description
OPPORTUNITY OF A LIFETIME! This Stunning 5-Bedroom, 5-Bathroom And 2-Half Bath Architectural Masterpiece Features Exquisite Details and Only the Finest Finishes! This Home Has Been Thoughtfully Planned for Both Elegant Entertainment and Relaxed Living; It Has Over $150K In Renovations and Almost 8,000 Square Feet of Unrivaled Luxury; You Do Not Want to Miss Out on Owning This Beautiful Home! This Exceptional 2-Acre Lakefront Mansion Features Breathtaking Panoramic Views of Lake Serenity from Every Room! Along with a Two-Story "Grand" Room, State-Of-The-Art Control 4 Music System Throughout the Property, Jaw-Dropping Chandeliers, Spacious Three Car Garage, Four Fireplaces, And A Vast Owner's Hideaway on The Main Floor with A Custom-Built Master Closet, Steam Shower Integration, & Jaccuzzi Tub. The 5 Star White Chef's Gourmet Kitchen Features an 8-foot Central Island, Elegant Stainless-Steel Appliances & Opens to a Sun-Filled Keeping Room! Terrace/In-Law Suite Features a Rec/Billiard Room, Executive Office, Klipsch Home Theater Sound System, Recently Remodeled Kitchen/Bar, Workstation or Gym Area, Second Master Bedroom, and Its Own Garage! Beautiful Wrap-Around Screen Porch with A View of the Lake and Luscious Landscaping! There is Also a Large Bonus Playroom that Features a Wall-To-Wall Chalkboard for Budding Artists. New Updates Include, But Are Not Limited To, A New 75-Gallon Hot Water Tank, A New Upper-Level HVAC Unit, And Many More Updates to enjoy! Less Than 5 Miles from Trilith Studios and Close to Atlanta International Airport, Fayette & Newnan Hospitals, Peachtree City, And Many Other Attractions! There is 350 Square Feet of Unfinished Space That May Be Turned into An Additional Bedroom, An Extended Theater with A Bar, Or Much More. To Schedule a Private Showing, Contact the Agent and Submit Proof of Funds/Pre-Approval Letter.
Location
State GA
County Fayette
Rooms
Basement Bath Finished, Daylight, Finished, Full
Main Level Bedrooms 1
Interior
Interior Features High Ceilings, Double Vanity, Two Story Foyer, Pulldown Attic Stairs, Separate Shower, Tile Bath, Walk-In Closet(s), Master On Main Level
Heating Central
Cooling Central Air, Zoned
Flooring Hardwood
Fireplaces Number 4
Fireplaces Type Living Room, Masonry, Gas Log
Exterior
Garage Attached, Garage
Community Features Lake
Utilities Available Underground Utilities, Cable Available, Electricity Available, High Speed Internet, Natural Gas Available
Waterfront Description Lake Access,Private,Lake
Roof Type Composition
Building
Story Three Or More
Sewer Septic Tank
Level or Stories Three Or More
Construction Status Resale
Schools
Elementary Schools Robert J Burch
Middle Schools Flat Rock
High Schools Sandy Creek
Others
Acceptable Financing Cash, Conventional, VA Loan
Listing Terms Cash, Conventional, VA Loan
Financing Conventional
Special Listing Condition Agent Owned
Read Less Info
Want to know what your home might be worth? Contact us for a FREE valuation!

Our team is ready to help you sell your home for the highest possible price ASAP

© 2024 Georgia Multiple Listing Service. All Rights Reserved.

Making real estate simple, fun and stress-free!







