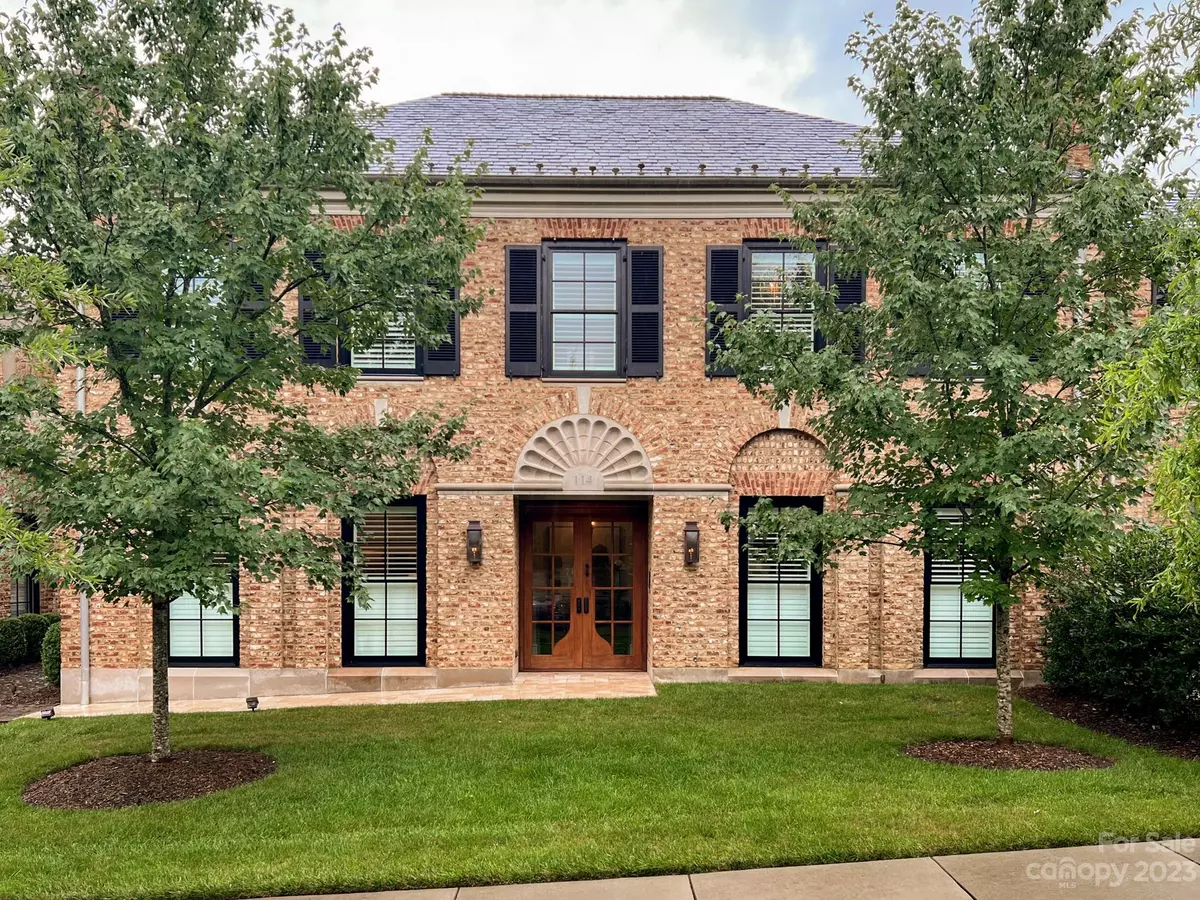$2,300,000
$2,195,000
4.8%For more information regarding the value of a property, please contact us for a free consultation.
4 Beds
4 Baths
3,286 SqFt
SOLD DATE : 10/31/2023
Key Details
Sold Price $2,300,000
Property Type Townhouse
Sub Type Townhouse
Listing Status Sold
Purchase Type For Sale
Square Footage 3,286 sqft
Price per Sqft $699
Subdivision Eastover
MLS Listing ID 4043904
Sold Date 10/31/23
Style Traditional
Bedrooms 4
Full Baths 3
Half Baths 1
HOA Fees $333/qua
HOA Y/N 1
Abv Grd Liv Area 3,286
Year Built 2016
Lot Size 3,049 Sqft
Acres 0.07
Lot Dimensions 74x42
Property Description
Fantastic, rare opportunity to live in a luxurious town home in the heart of Eastover! This unit features an elevator, an exceptional, open floor plan, Wolf and Subzero appliances, a wine refrigerator, spacious pantry and outdoor fireplace. Other features include 10' ceilings, solid wood floors, heated flooring in the primary bathroom, a beautiful spiral staircase, floor to ceiling windows, plantation shutters and gorgeous moldings throughout. The upper landing has built in a built in book case. The patio is complete with a fireplace, in-ground grill, and water feature. The parking lot is reserved by the HOA for visiting guests. Recent upgrades include a Tesla charger, Epoxy flooring in the garage, Toto toilets in the three bathrooms upstairs, gas logs in the interior fireplaces, and hardwood flooring in the primary bedroom and closets. This exquisite town home is perfect for entertaining or gathering for cocktails before walking to one of many nearby restaurants!!
Location
State NC
County Mecklenburg
Building/Complex Name Kenwood Cottage Place
Zoning B2
Interior
Interior Features Entrance Foyer, Garden Tub, Kitchen Island, Open Floorplan, Pantry, Walk-In Pantry, Other - See Remarks
Heating Forced Air, Natural Gas
Cooling Central Air, Dual
Appliance Bar Fridge, Dishwasher, Disposal, Double Oven, Gas Range, Microwave, Refrigerator, Self Cleaning Oven
Exterior
Exterior Feature Other - See Remarks
Garage Spaces 2.0
Utilities Available Cable Available, Gas
Roof Type Slate
Garage true
Building
Foundation Slab
Sewer Public Sewer
Water City
Architectural Style Traditional
Level or Stories Two
Structure Type Brick Partial, Stone
New Construction false
Schools
Elementary Schools Eastover
Middle Schools Alexander Graham
High Schools Myers Park
Others
HOA Name Kenwoood HOA
Senior Community false
Acceptable Financing Cash, Conventional
Listing Terms Cash, Conventional
Special Listing Condition None
Read Less Info
Want to know what your home might be worth? Contact us for a FREE valuation!

Our team is ready to help you sell your home for the highest possible price ASAP
© 2024 Listings courtesy of Canopy MLS as distributed by MLS GRID. All Rights Reserved.
Bought with Anne Bell • Cottingham Chalk

Making real estate simple, fun and stress-free!







