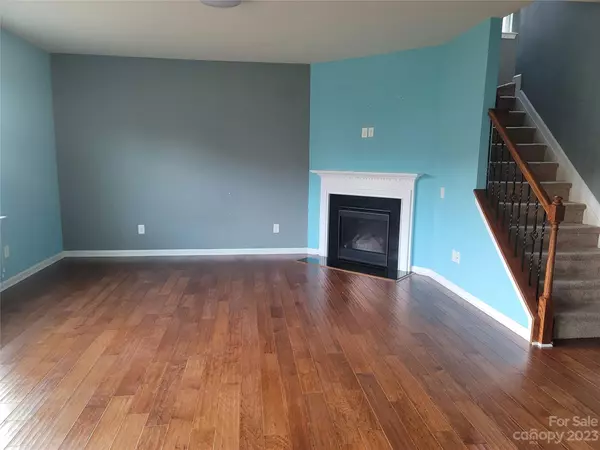$412,300
$442,800
6.9%For more information regarding the value of a property, please contact us for a free consultation.
6 Beds
5 Baths
3,878 SqFt
SOLD DATE : 09/26/2023
Key Details
Sold Price $412,300
Property Type Single Family Home
Sub Type Single Family Residence
Listing Status Sold
Purchase Type For Sale
Square Footage 3,878 sqft
Price per Sqft $106
Subdivision Kinmere
MLS Listing ID 4035197
Sold Date 09/26/23
Bedrooms 6
Full Baths 4
Half Baths 1
HOA Fees $41/qua
HOA Y/N 1
Abv Grd Liv Area 3,878
Year Built 2016
Lot Size 8,712 Sqft
Acres 0.2
Property Description
Welcome Home! Beautiful 3 story, 6bdrm 4.1 bth home, in the sought after Kinmere pool & club house community, has it all. Entering the home you are greeted with hardwood floors thought the main level and an office. Kitchen has granite countertops, stainless steel appliances including a double oven and microwave. Spacious primary bdrm w/glamour bath, double sinks, garden tub separate shower & walk in closet. Bedrm 2 can be bonus rm. Rec rm and bdrm w/full bath on 3rd floor. Neighborhood amenities include swimming pool, playground and sidewalks for walking. Close to shopping, restaurants, hospitals and Charlotte. Seller will contribute up to 3% of purchase price for buyers closing costs if requested with offer submission. Property is owned by the US Dept. of HUD case #387-311256 HUD homes are sold in asis condition. Pre 1978 properties must include LBP notices. Property eligible for FHA insured financing "IN" subject to appraisal. Ask about $100 down program! Equal Housing Opportunity.
Location
State NC
County Gaston
Zoning rw 12 cd
Interior
Interior Features Breakfast Bar, Cable Prewire, Open Floorplan, Walk-In Closet(s)
Heating Central
Cooling Central Air
Flooring Carpet, Wood
Fireplaces Type Great Room, Outside
Appliance Dishwasher, Disposal, Double Oven, Gas Range, Gas Water Heater, Microwave, Plumbed For Ice Maker, Refrigerator
Exterior
Utilities Available Gas
Garage true
Building
Foundation Slab
Sewer Public Sewer
Water City
Level or Stories Three
Structure Type Brick Full
New Construction false
Schools
Elementary Schools Unspecified
Middle Schools Unspecified
High Schools Unspecified
Others
HOA Name Hawthorne Management
Senior Community false
Acceptable Financing Cash, Conventional, FHA, VA Loan
Listing Terms Cash, Conventional, FHA, VA Loan
Special Listing Condition HUD Owned
Read Less Info
Want to know what your home might be worth? Contact us for a FREE valuation!

Our team is ready to help you sell your home for the highest possible price ASAP
© 2024 Listings courtesy of Canopy MLS as distributed by MLS GRID. All Rights Reserved.
Bought with Tammy Parker • Tammy Parker Realty LLC

Making real estate simple, fun and stress-free!







