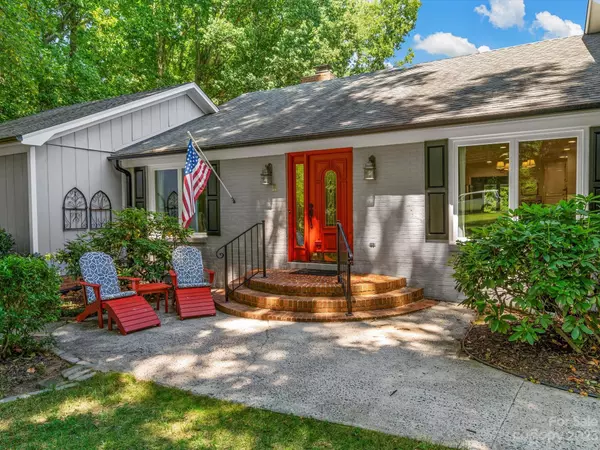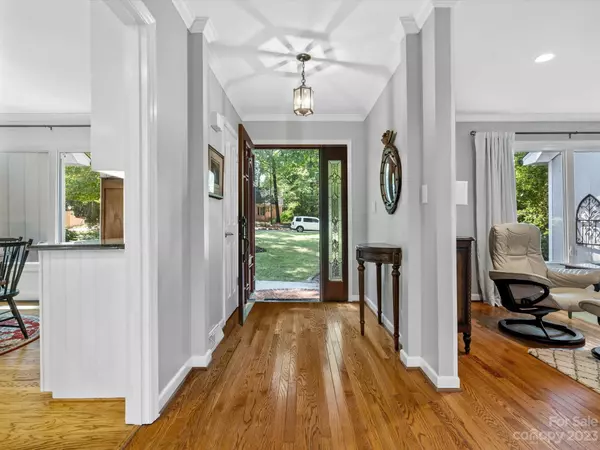$750,000
$725,000
3.4%For more information regarding the value of a property, please contact us for a free consultation.
3 Beds
3 Baths
2,531 SqFt
SOLD DATE : 09/21/2023
Key Details
Sold Price $750,000
Property Type Single Family Home
Sub Type Single Family Residence
Listing Status Sold
Purchase Type For Sale
Square Footage 2,531 sqft
Price per Sqft $296
Subdivision Providence Plantation
MLS Listing ID 4063055
Sold Date 09/21/23
Style Ranch
Bedrooms 3
Full Baths 3
HOA Fees $6/ann
HOA Y/N 1
Abv Grd Liv Area 2,531
Year Built 1973
Lot Size 0.860 Acres
Acres 0.86
Lot Dimensions 152x197x164x205
Property Description
A peaceful retreat, situated on just over 3/4 of an acre in Providence Plantation! Open floor, ranch style, split bedroom home, meticulously maintained & updated. Primary ste is a tranquil area w/sliding door to deck & huge w/in closet. Primary bath spotlights a vaulted cedar ceiling, oversized shower & separate jetted tub. Natural light floods the great room that includes a fireplace, & connects the primary ste w/gathering spaces featuring hardwood flooring. Bright kitchen, designed for cooking & entertaining, has an abundance of cabinets & counter space, double ovens, gas cooktop, spacious built-in pantry, & breakfast area. 3 bedrooms & 2 full baths on the opposite side of the home. Lg cozy screened porch, truly an outdoor living area, overlooks an unbelievable, beautifully landscaped backyard. Oversized 2-car garage has a large storage room and workspace area. Conveniently located close to incredible dining, shopping, & excellent schools. Short drive to South Park, Matthews& Uptown
Location
State NC
County Mecklenburg
Zoning R3
Rooms
Main Level Bedrooms 3
Interior
Interior Features Attic Stairs Pulldown, Breakfast Bar, Built-in Features, Cable Prewire, Entrance Foyer, Open Floorplan, Pantry, Split Bedroom, Vaulted Ceiling(s), Walk-In Closet(s), Whirlpool
Heating Forced Air, Natural Gas
Cooling Ceiling Fan(s), Central Air
Flooring Carpet, Tile, Wood
Fireplaces Type Family Room
Fireplace true
Appliance Dishwasher, Disposal, Double Oven, Down Draft, Gas Cooktop, Microwave, Plumbed For Ice Maker, Wall Oven, Washer/Dryer
Exterior
Garage Spaces 2.0
Fence Back Yard, Fenced, Invisible
Community Features Clubhouse, Outdoor Pool, Playground, Tennis Court(s)
Utilities Available Cable Connected, Electricity Connected, Gas
Garage true
Building
Lot Description Cul-De-Sac, Level
Foundation Crawl Space
Sewer Septic Installed
Water City
Architectural Style Ranch
Level or Stories One
Structure Type Wood
New Construction false
Schools
Elementary Schools Providence Spring
Middle Schools Crestdale
High Schools Providence
Others
HOA Name Providence Plantation HOA
Senior Community false
Restrictions Subdivision
Acceptable Financing Cash, Conventional, VA Loan
Listing Terms Cash, Conventional, VA Loan
Special Listing Condition None
Read Less Info
Want to know what your home might be worth? Contact us for a FREE valuation!

Our team is ready to help you sell your home for the highest possible price ASAP
© 2024 Listings courtesy of Canopy MLS as distributed by MLS GRID. All Rights Reserved.
Bought with Abby Nelson • ProStead Realty

Making real estate simple, fun and stress-free!







