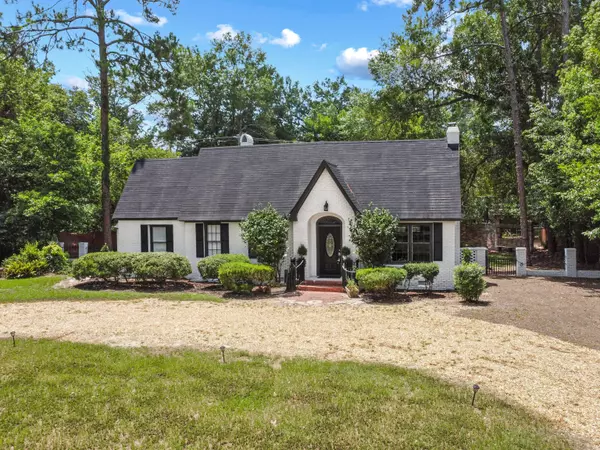Bought with Merrie Albrecht • Normand Real Estate
$245,000
$269,900
9.2%For more information regarding the value of a property, please contact us for a free consultation.
4 Beds
4 Baths
2,235 SqFt
SOLD DATE : 09/13/2023
Key Details
Sold Price $245,000
Property Type Single Family Home
Sub Type Single Family Residence
Listing Status Sold
Purchase Type For Sale
Square Footage 2,235 sqft
Price per Sqft $109
Subdivision Rawson Park & Circle
MLS Listing ID 10182220
Sold Date 09/13/23
Style Bungalow/Cottage
Bedrooms 4
Full Baths 3
Half Baths 2
Construction Status Updated/Remodeled
HOA Y/N No
Year Built 1954
Annual Tax Amount $1,621
Tax Year 2022
Lot Size 0.470 Acres
Property Description
HISTORIC RAWSON CIRCLE DISTRICT Renovated bungalow setback among tall pines and magnolias evokes all the charm of yesteryear with modern conveniences of today. A half-circle gravel driveway ushers guests and family to the charming front entry framed by imprinted brick pavers and wrought iron balustrades. The striking newly painted exterior features a classic, contrasting color scheme in charcoal and soft white. Lush landscaping including boxwood hedges, camellias, and potted Sago palms lend an English garden feel. Inside, impeccable finishes include: granite countertops, crystal chandeliers, louver window shutters, custom tiling in bathrooms, glam kitchen backsplash, rain showerhead, jetted tub, and wine bar. Unlike most homes of this age, the floor plan is open, rooms and closets are spacious. Equally well-appointed dual primary bedrooms with ensuite baths on the main floor offer unique living arrangement possibilities. Take advantage of private entrance into one of the bedrooms by parking in the rear, accessible through the alley behind. Wrought iron spiral staircase winds its way to the finished attic where two additional bedrooms, 3/4 bath, loft space, and plenty of cubbies and closets for tucking away treasures. Ideal space for relaxing under the eaves with a good book and rainfall on the roof or for a small atelier in the walk-in closet with natural light from the porthole window, or as a sophisticated hangout for the younger set. Consideration has been given to function as well with the addition of a laundry room with sink and guest half-bath, new plumbing and electrical upgrades. All appliances including washer/dryer convey.
Location
State GA
County Dougherty
Rooms
Basement Crawl Space
Main Level Bedrooms 2
Interior
Interior Features Master On Main Level, Roommate Plan, Separate Shower, Soaking Tub, Walk-In Closet(s), Whirlpool Bath
Heating Central, Natural Gas
Cooling Central Air, Electric
Flooring Hardwood, Tile, Vinyl
Fireplaces Number 3
Exterior
Garage Off Street, Parking Pad, Side/Rear Entrance
Community Features Park, Street Lights
Utilities Available Cable Available, Electricity Available, High Speed Internet, Natural Gas Available, Sewer Connected
Roof Type Composition
Building
Story Two
Sewer Public Sewer
Level or Stories Two
Construction Status Updated/Remodeled
Schools
Elementary Schools Northside
Middle Schools Albany
High Schools Other
Others
Financing Conventional
Special Listing Condition Investor Owned
Read Less Info
Want to know what your home might be worth? Contact us for a FREE valuation!

Our team is ready to help you sell your home for the highest possible price ASAP

© 2024 Georgia Multiple Listing Service. All Rights Reserved.

Making real estate simple, fun and stress-free!







