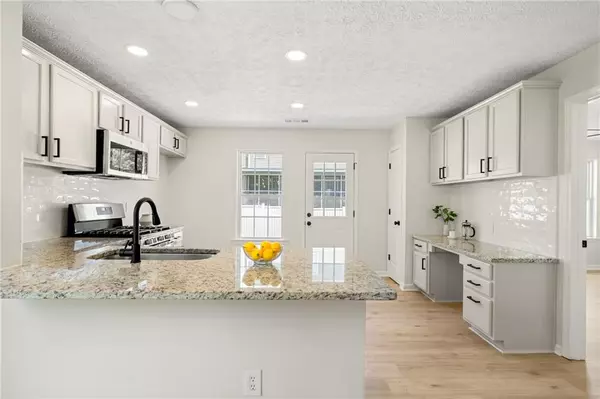$302,000
$315,000
4.1%For more information regarding the value of a property, please contact us for a free consultation.
4 Beds
2.5 Baths
1,452 SqFt
SOLD DATE : 09/12/2023
Key Details
Sold Price $302,000
Property Type Single Family Home
Sub Type Single Family Residence
Listing Status Sold
Purchase Type For Sale
Square Footage 1,452 sqft
Price per Sqft $207
Subdivision Bartlett Square
MLS Listing ID 7262430
Sold Date 09/12/23
Style Traditional
Bedrooms 4
Full Baths 2
Half Baths 1
Construction Status Resale
HOA Y/N No
Originating Board First Multiple Listing Service
Year Built 2001
Annual Tax Amount $2,251
Tax Year 2022
Lot Size 9,147 Sqft
Acres 0.21
Property Description
Welcome to your dream home! This immaculately renovated 4 bedroom, 2.5 bath gem boasts a thoughtfully designed open-concept floor plan that effortlessly combines elegance with functionality. As you come inside, the expansive family room opens up before you, seamlessly flowing into the gourmet kitchen, creating a perfect space for both entertaining and daily living.The heart of this home is undoubtedly the gourmet kitchen, which features stainless steel appliances, sleek granite countertops, and a stylish backsplash that adds a touch of modern sophistication. Cooking and hosting have never been easier, as you can prepare culinary delights while remaining connected with your family and guests.The focal point of the family room is a designer fireplace, adding warmth and charm to the space. The adjoining dining room effortlessly merges with the eat-in kitchen, providing flexibility for both casual meals and formal gatherings.Escape to the main level primary bedroom, a serene retreat that includes an ensuite bathroom. The primary bath is a spa-like haven, complete with double sinks and a luxurious tub/shower combination, offering the perfect spot to unwind after a long day.Upstairs, you'll find the generously-sized secondary bedrooms, each offering ample space and natural light. A shared bathroom serves these bedrooms, designed with both style and functionality in mind.The exterior of this home is equally impressive. The large, flat, fenced backyard is an outdoor oasis waiting for your personal touch – perfect for gardening, playing, or relaxing.This home is not just beautiful, but also meticulously updated. From the all-new flooring throughout to the upgraded plumbing and electrical fixtures, every detail has been carefully considered. The fresh exterior and interior paint, new roof, and HVAC system provide peace of mind, knowing that this home is ready to stand the test of time.Don't miss the opportunity to make this stunning, fully renovated property your forever home.
Location
State GA
County Paulding
Lake Name None
Rooms
Bedroom Description Master on Main, Oversized Master
Other Rooms None
Basement None
Main Level Bedrooms 1
Dining Room Great Room, Open Concept
Interior
Interior Features Walk-In Closet(s)
Heating Forced Air
Cooling Central Air
Flooring Carpet, Vinyl
Fireplaces Number 1
Fireplaces Type Family Room
Window Features None
Appliance Dishwasher, Gas Range, Microwave
Laundry Laundry Room
Exterior
Exterior Feature Private Front Entry, Private Rear Entry, Private Yard
Garage Driveway, Garage, Garage Faces Front, Level Driveway
Garage Spaces 2.0
Fence Back Yard, Privacy
Pool None
Community Features None
Utilities Available None
Waterfront Description None
View Other
Roof Type Composition
Street Surface None
Accessibility None
Handicap Access None
Porch Patio
Private Pool false
Building
Lot Description Back Yard, Front Yard, Private
Story Two
Foundation Slab
Sewer Public Sewer
Water Public
Architectural Style Traditional
Level or Stories Two
Structure Type Other
New Construction No
Construction Status Resale
Schools
Elementary Schools Allgood - Paulding
Middle Schools Herschel Jones
High Schools Paulding County
Others
Senior Community no
Restrictions false
Tax ID 046107
Special Listing Condition None
Read Less Info
Want to know what your home might be worth? Contact us for a FREE valuation!

Our team is ready to help you sell your home for the highest possible price ASAP

Bought with Rasmus Real Estate Group, Inc.

Making real estate simple, fun and stress-free!







