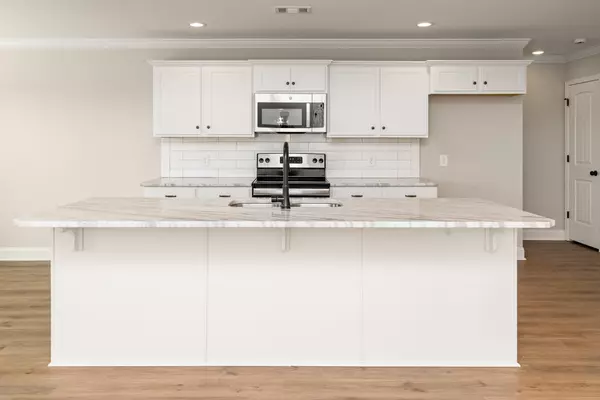Bought with Bridget Tindall • Bell Realty & Co.
$297,192
$297,192
For more information regarding the value of a property, please contact us for a free consultation.
4 Beds
2 Baths
1,769 SqFt
SOLD DATE : 08/23/2023
Key Details
Sold Price $297,192
Property Type Single Family Home
Sub Type Single Family Residence
Listing Status Sold
Purchase Type For Sale
Square Footage 1,769 sqft
Price per Sqft $168
Subdivision Hunt Place
MLS Listing ID 20105476
Sold Date 08/23/23
Style Traditional
Bedrooms 4
Full Baths 2
Construction Status Under Construction
HOA Y/N No
Year Built 2023
Lot Size 10,454 Sqft
Property Description
Welcome The Cardinal Plan A built by WCH Homes, Inc. offering an open floor plan with upscale finishes. Kitchen features stainless appliances, large island, granite counter tops and walk-in pantry. LVP flooring throughout main areas. Carpet in bedrooms and tiled floors in bathrooms and laundry room. Owners suite offers a double vanity, walk-in shower, garden tub, and walk in closet! All brick exterior, 30-year architectural shingles, 3-zone sprinkler system, and Sod in front & side yard and 10 feet off the back of the house.
Location
State GA
County Houston
Rooms
Basement None
Main Level Bedrooms 4
Interior
Interior Features Double Vanity, Soaking Tub, Pulldown Attic Stairs, Separate Shower, Walk-In Closet(s), Master On Main Level, Split Bedroom Plan
Heating Electric, Central, Heat Pump
Cooling Electric, Ceiling Fan(s), Central Air, Heat Pump
Flooring Tile, Carpet, Other
Fireplaces Number 1
Exterior
Exterior Feature Sprinkler System
Parking Features Attached, Garage Door Opener, Garage
Garage Spaces 2.0
Community Features None
Utilities Available Electricity Available, Water Available
Roof Type Composition
Building
Story One
Foundation Slab
Sewer Public Sewer
Level or Stories One
Structure Type Sprinkler System
Construction Status Under Construction
Schools
Elementary Schools Langston Road
Middle Schools Mossy Creek
High Schools Perry
Others
Acceptable Financing Cash, Conventional, FHA, VA Loan
Listing Terms Cash, Conventional, FHA, VA Loan
Financing FHA
Read Less Info
Want to know what your home might be worth? Contact us for a FREE valuation!

Our team is ready to help you sell your home for the highest possible price ASAP

© 2024 Georgia Multiple Listing Service. All Rights Reserved.

Making real estate simple, fun and stress-free!







