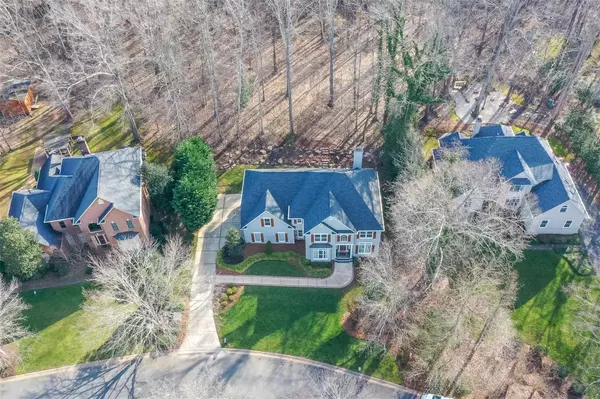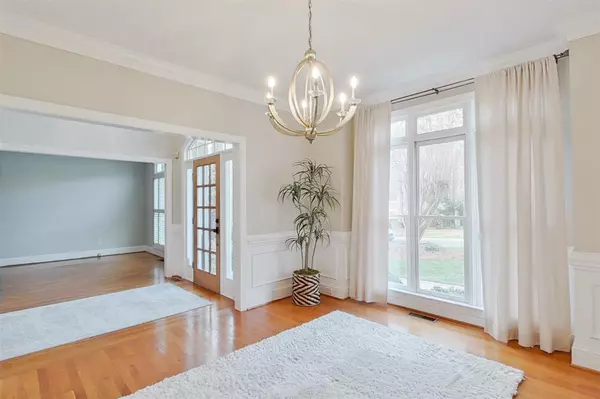$725,000
$784,000
7.5%For more information regarding the value of a property, please contact us for a free consultation.
4 Beds
4 Baths
2,960 SqFt
SOLD DATE : 07/28/2023
Key Details
Sold Price $725,000
Property Type Single Family Home
Sub Type Single Family Residence
Listing Status Sold
Purchase Type For Sale
Square Footage 2,960 sqft
Price per Sqft $244
Subdivision Providence Plantation
MLS Listing ID 3940742
Sold Date 07/28/23
Style Transitional
Bedrooms 4
Full Baths 3
Half Baths 1
Construction Status Completed
HOA Fees $6/ann
HOA Y/N 1
Abv Grd Liv Area 2,960
Year Built 1994
Lot Size 0.479 Acres
Acres 0.479
Lot Dimensions 96 x 218 x 112 x 197
Property Description
Welcome Home Friends! This Providence Plantation home lives like you are on a peaceful, permanent vacation with a beautiful wooded lot that has plenty of room to accommodate a pool, grassy play area, etc. Move-in ready with stunning kitchen and huge primary suite – both with gorgeous views of the backyard. This home has been lovingly cared for and meticulously maintained including: Maintenance-free Gutter Guards© gutters, HVAC, Exterior paint, fascia & trim, Roof New 50-gallon hot water heaters, Interior paint, new flooring throughout, Irrigation system, Underground drainage system. This home checks all the boxes for peaceful, modern living both aesthetically and practically. If you visit during the evening, please say hi to the deer who visit. Come visit this beautiful home on quiet cul-de-sac today! Wonderful community, terrific schools, close to shopping dining, 485, direct shot to uptown.
You will love living here!
Location
State NC
County Mecklenburg
Zoning R3
Interior
Interior Features Attic Stairs Pulldown, Cable Prewire, Entrance Foyer, Garden Tub, Kitchen Island, Pantry, Tray Ceiling(s), Walk-In Closet(s)
Heating Forced Air, Natural Gas
Cooling Ceiling Fan(s), Central Air
Flooring Carpet, Tile, Wood
Fireplaces Type Den, Gas Log
Fireplace true
Appliance Dishwasher, Disposal, Electric Oven, Gas Cooktop, Gas Water Heater, Plumbed For Ice Maker
Exterior
Garage Spaces 2.0
Utilities Available Cable Available, Electricity Connected, Gas, Underground Power Lines, Underground Utilities
Waterfront Description None
Roof Type Shingle, Fiberglass
Garage true
Building
Lot Description Cleared, Cul-De-Sac, Wooded, Wooded
Foundation Crawl Space
Sewer Public Sewer
Water City
Architectural Style Transitional
Level or Stories Two
Structure Type Synthetic Stucco, Wood
New Construction false
Construction Status Completed
Schools
Elementary Schools Providence Spring
Middle Schools Crestdale
High Schools Providence
Others
Senior Community false
Restrictions Deed,Modular Not Allowed,Subdivision
Acceptable Financing Cash, Conventional
Horse Property None
Listing Terms Cash, Conventional
Special Listing Condition None
Read Less Info
Want to know what your home might be worth? Contact us for a FREE valuation!

Our team is ready to help you sell your home for the highest possible price ASAP
© 2024 Listings courtesy of Canopy MLS as distributed by MLS GRID. All Rights Reserved.
Bought with Sunny Grigorova • Keller Williams South Park

Making real estate simple, fun and stress-free!







