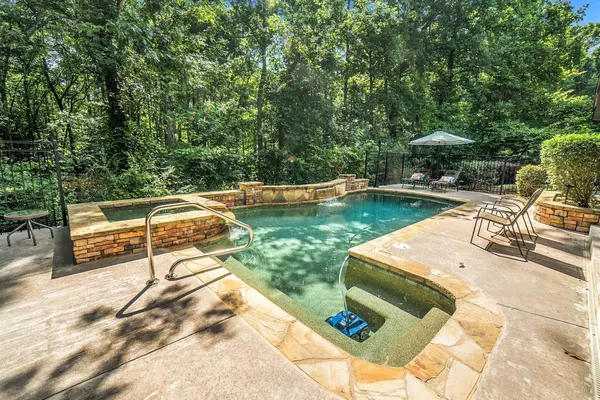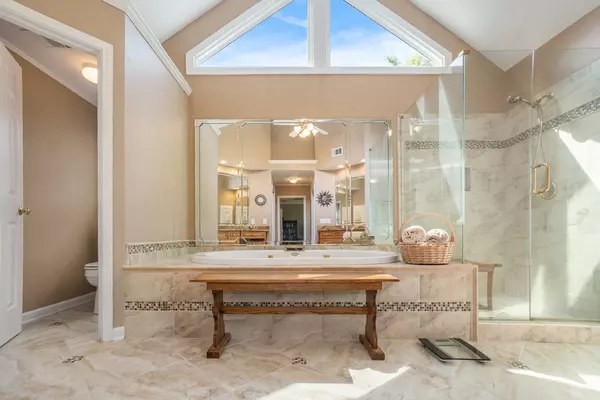Bought with Sara M. Bertino • Bolst, Inc.
$835,000
$785,000
6.4%For more information regarding the value of a property, please contact us for a free consultation.
5 Beds
5 Baths
4,462 SqFt
SOLD DATE : 07/27/2023
Key Details
Sold Price $835,000
Property Type Single Family Home
Sub Type Single Family Residence
Listing Status Sold
Purchase Type For Sale
Square Footage 4,462 sqft
Price per Sqft $187
Subdivision The Heritage
MLS Listing ID 10173328
Sold Date 07/27/23
Style Traditional
Bedrooms 5
Full Baths 5
Construction Status Resale
HOA Y/N Yes
Year Built 1996
Annual Tax Amount $2,721
Tax Year 2022
Lot Size 3,789 Sqft
Property Description
Just what you have been waiting for! Gorgeous home in sought after Peachtree City with an amazing backyard oasis. Your private sanctuary includes a pool and spa, a complete outdoor kitchen, and a generous amount of space for al fresco dining, or just relaxing in your chaise lounge! The cozy family room has a rock fireplace and lots of windows bringing in lots of natural light. One wall has a large built-in bookshelf for your favorite books, photos and knick knacks. You are going to love the delightful screened in porch while enjoying your favorite book, beverage and/or meal! The kitchen has hardwood floors, granite countertops, stainless appliances, and a kitchen island with breakfast bar! Having five bedrooms and five bathrooms gives space and a place for everyone at the same time. There is a formal living room and dining room for special occasions, and the large family room and eat-in kitchen provide the perfect gathering spot for family and friends, especially during the holidays. The owners' suite is spacious and boasts custom walk-in closets. Secondary bedrooms also have custom closets. You will love the terrace level with a "mancave" or "lady lair" - for whoever claims it first - with a kitchenette and private bedroom and bathroom.
Location
State GA
County Fayette
Rooms
Basement Bath Finished, Concrete, Daylight, Exterior Entry, Finished, Full
Interior
Interior Features Tray Ceiling(s), High Ceilings, Double Vanity, Soaking Tub, Separate Shower, Walk-In Closet(s), In-Law Floorplan
Heating Natural Gas, Electric, Central, Forced Air
Cooling Ceiling Fan(s), Central Air
Flooring Hardwood, Tile, Carpet
Fireplaces Type Family Room, Factory Built, Gas Log
Exterior
Exterior Feature Garden, Gas Grill
Garage Garage Door Opener, Garage, Kitchen Level
Fence Back Yard
Pool Hot Tub, Heated, Salt Water
Community Features None
Utilities Available Underground Utilities, Cable Available, Sewer Connected, Electricity Available, High Speed Internet, Natural Gas Available, Phone Available, Sewer Available, Water Available
Roof Type Composition
Building
Story Two
Sewer Public Sewer
Level or Stories Two
Structure Type Garden,Gas Grill
Construction Status Resale
Schools
Elementary Schools Kedron
Middle Schools Booth
High Schools Mcintosh
Others
Acceptable Financing Cash, Conventional, FHA, VA Loan
Listing Terms Cash, Conventional, FHA, VA Loan
Financing Conventional
Read Less Info
Want to know what your home might be worth? Contact us for a FREE valuation!

Our team is ready to help you sell your home for the highest possible price ASAP

© 2024 Georgia Multiple Listing Service. All Rights Reserved.

Making real estate simple, fun and stress-free!







