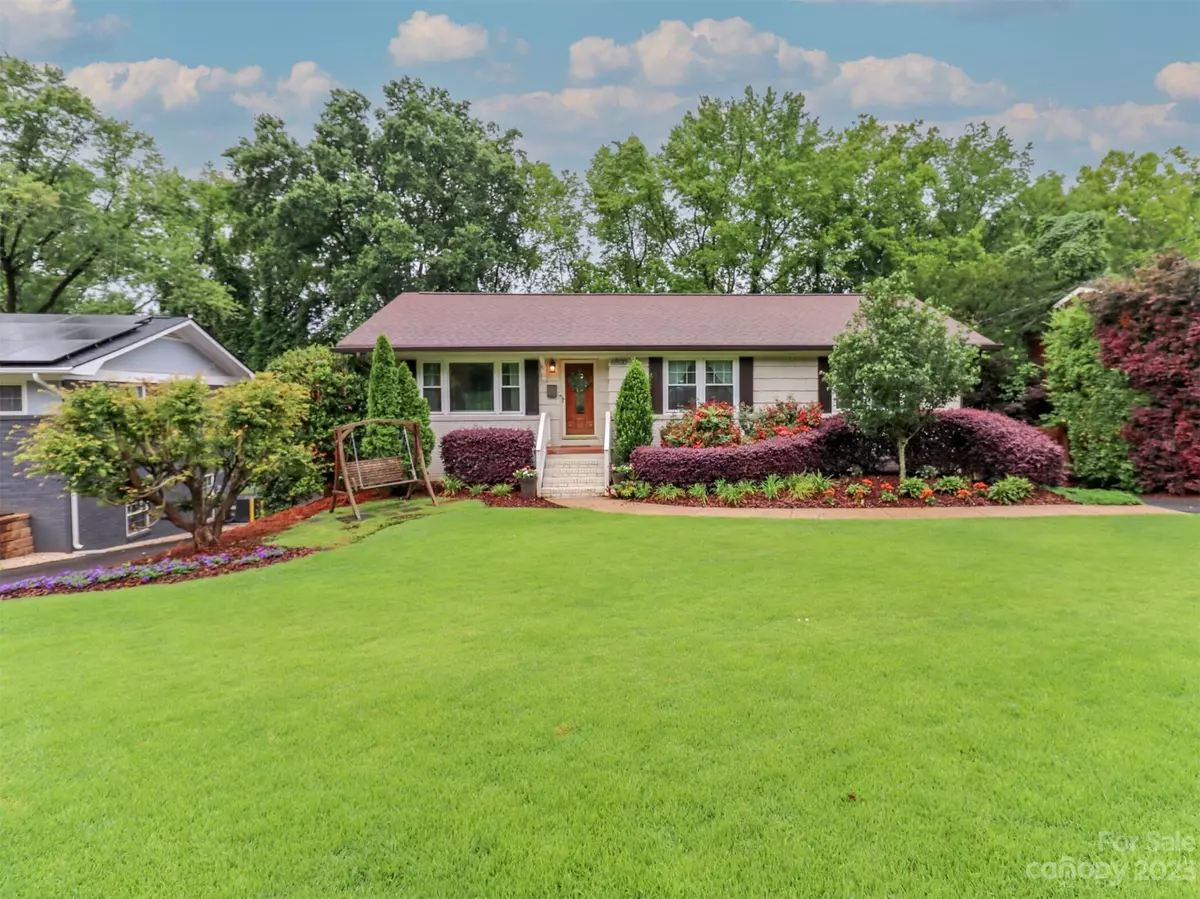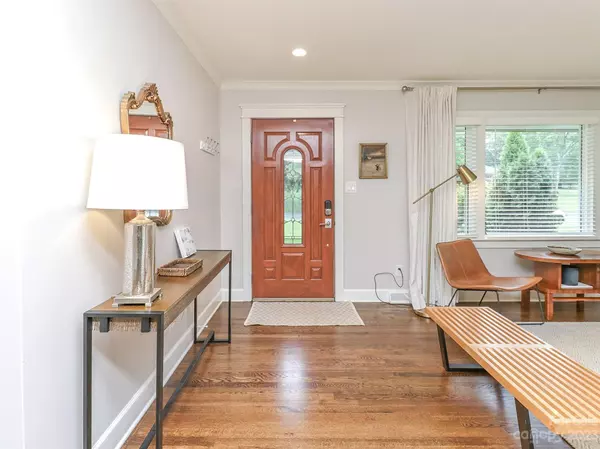$650,000
$635,000
2.4%For more information regarding the value of a property, please contact us for a free consultation.
3 Beds
3 Baths
2,024 SqFt
SOLD DATE : 07/24/2023
Key Details
Sold Price $650,000
Property Type Single Family Home
Sub Type Single Family Residence
Listing Status Sold
Purchase Type For Sale
Square Footage 2,024 sqft
Price per Sqft $321
Subdivision Starmount
MLS Listing ID 4040537
Sold Date 07/24/23
Style Ranch
Bedrooms 3
Full Baths 3
Abv Grd Liv Area 1,287
Year Built 1959
Lot Size 0.320 Acres
Acres 0.32
Lot Dimensions 70x199x80x187
Property Description
This one won't last long - Spectacularly renovated ranch with finished basement in sought after Starmount! This welcoming home has classic and well thought out updates inside and out. The eat-in kitchen features a gas range, all stainless steel appliances, a farmhouse sink, and gorgeous cabinetry. There are beautiful wood floors and fabulous tile work throughout. The primary suite is spacious with a walk-in closet and the primary bath features a large shower and double vanity. On the lower level, the walkout basement is fully finished with a main space that could function as a third bedroom or as a family room/bonus room. There are also three full bathrooms in the home which are all well appointed. Also on the lower level is a large garage that also houses the mechanicals. Outside a storage shed provides ample storage space and there is a large patio/fire pit as part of a beautiful yard. There is a floor plan in the attachments. Don't miss the virtual tour-Showings start on Friday!
Location
State NC
County Mecklenburg
Zoning R4
Rooms
Basement Basement Garage Door, Exterior Entry, Finished, Partial, Walk-Out Access
Main Level Bedrooms 2
Interior
Interior Features Attic Stairs Pulldown, Walk-In Closet(s), Wet Bar
Heating Forced Air, Natural Gas
Cooling Central Air
Flooring Tile, Wood
Fireplace false
Appliance Dishwasher, Disposal, Gas Range, Gas Water Heater, Microwave, Refrigerator, Washer/Dryer
Exterior
Exterior Feature Fire Pit
Garage Spaces 1.0
Fence Fenced
Utilities Available Cable Available, Cable Connected, Electricity Connected, Gas
Roof Type Composition
Garage true
Building
Lot Description Sloped
Foundation Basement
Sewer Public Sewer
Water City
Architectural Style Ranch
Level or Stories One
Structure Type Brick Partial, Wood
New Construction false
Schools
Elementary Schools Huntingtowne Farms
Middle Schools Carmel
High Schools South Mecklenburg
Others
Senior Community false
Acceptable Financing Cash, Conventional, FHA, VA Loan
Listing Terms Cash, Conventional, FHA, VA Loan
Special Listing Condition None
Read Less Info
Want to know what your home might be worth? Contact us for a FREE valuation!

Our team is ready to help you sell your home for the highest possible price ASAP
© 2024 Listings courtesy of Canopy MLS as distributed by MLS GRID. All Rights Reserved.
Bought with Paige Martin • EXP Realty LLC

Making real estate simple, fun and stress-free!







