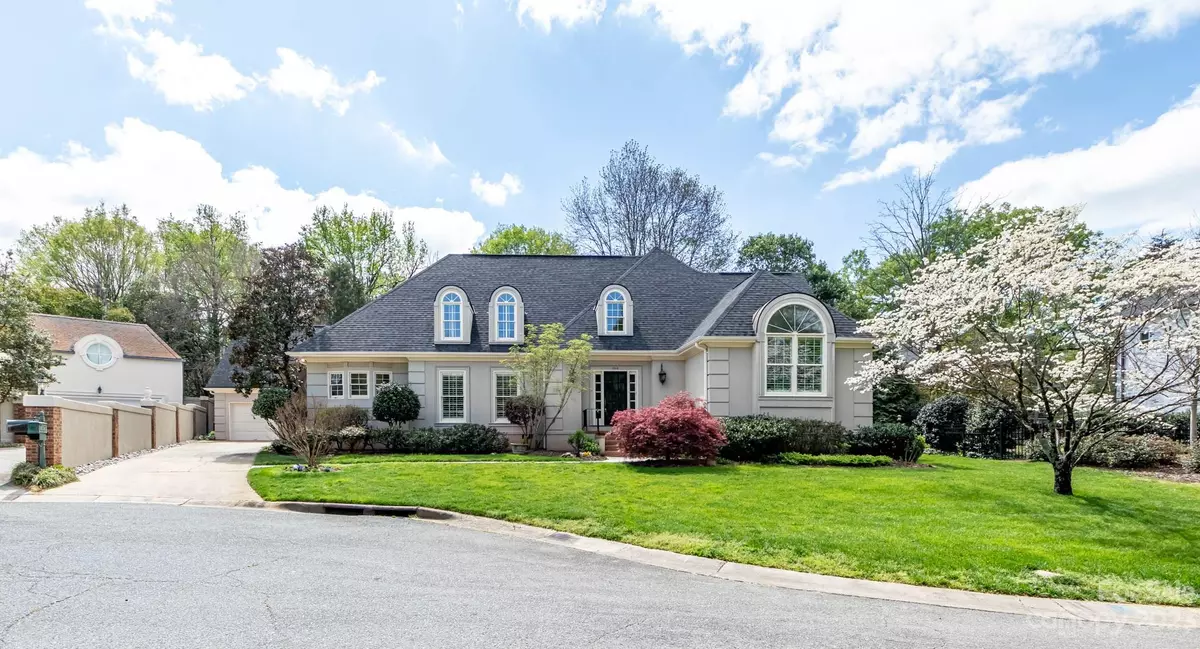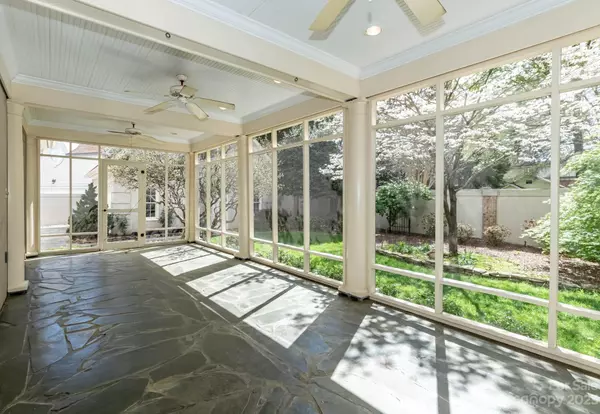$1,150,000
$1,299,000
11.5%For more information regarding the value of a property, please contact us for a free consultation.
5 Beds
4 Baths
3,936 SqFt
SOLD DATE : 05/25/2023
Key Details
Sold Price $1,150,000
Property Type Single Family Home
Sub Type Single Family Residence
Listing Status Sold
Purchase Type For Sale
Square Footage 3,936 sqft
Price per Sqft $292
Subdivision Eastover
MLS Listing ID 4015195
Sold Date 05/25/23
Style Transitional
Bedrooms 5
Full Baths 4
Construction Status Completed
Abv Grd Liv Area 3,574
Year Built 1989
Lot Size 0.280 Acres
Acres 0.28
Property Description
Exquisite home nestled on a quiet cul-de-sac in the Eastover & Myers Park area. Notice the 2-story Foyer and the arched Arcade with columns creating a magnificent corridor connecting Living Room, Dining Room, and Family room. The Living Room and Family Room look out through French Doors onto the spacious Screened in Porch. A Fireplace with gas logs is shared with the comfortable Family Room that is open to the Keeping Room and Kitchen. The first-floor Owner's Suite offers 2 walk-in closets and access to a rear stone terrace. The Owner's Bath is expansive with a large glass shower, free standing tub, private commode room and dual vanities. The second floor boasts 2 spacious bedrooms, one with 3 beautiful arched windows that share a large Jack & Jill bathroom, walk-in closets, and walk-in attic. Above the detached Carriage House is a Studio Apartment with private entrance, Living area, Kitchenette & Bath. The back yard is enhanced by lovely shrubs and flowers, privacy wall and fence.
Location
State NC
County Mecklenburg
Zoning R3
Rooms
Main Level Bedrooms 2
Interior
Interior Features Attic Walk In, Breakfast Bar, Built-in Features, Cable Prewire, Drop Zone, Entrance Foyer, Garden Tub, Kitchen Island, Pantry, Split Bedroom, Storage, Vaulted Ceiling(s), Walk-In Closet(s)
Heating Forced Air, Heat Pump, Natural Gas
Cooling Central Air
Flooring Carpet, Tile, Wood
Fireplaces Type Family Room, Gas Log, Living Room, See Through
Fireplace true
Appliance Dishwasher, Disposal, Down Draft, Dryer, Electric Oven, Gas Cooktop, Gas Water Heater, Microwave, Oven, Refrigerator, Warming Drawer, Washer, Washer/Dryer
Exterior
Exterior Feature Other - See Remarks
Garage Spaces 2.0
Fence Back Yard, Fenced, Full, Privacy, Wood
Community Features None
Utilities Available Cable Available, Electricity Connected, Gas, Phone Connected
Roof Type Shingle
Garage true
Building
Lot Description Cul-De-Sac
Foundation Crawl Space
Sewer Public Sewer
Water City
Architectural Style Transitional
Level or Stories Two
Structure Type Hard Stucco
New Construction false
Construction Status Completed
Schools
Elementary Schools Unspecified
Middle Schools Unspecified
High Schools Unspecified
Others
Senior Community false
Restrictions Deed
Acceptable Financing Cash, Conventional
Listing Terms Cash, Conventional
Special Listing Condition None
Read Less Info
Want to know what your home might be worth? Contact us for a FREE valuation!

Our team is ready to help you sell your home for the highest possible price ASAP
© 2024 Listings courtesy of Canopy MLS as distributed by MLS GRID. All Rights Reserved.
Bought with Ellen Suther • Allen Tate Providence @485

Making real estate simple, fun and stress-free!







