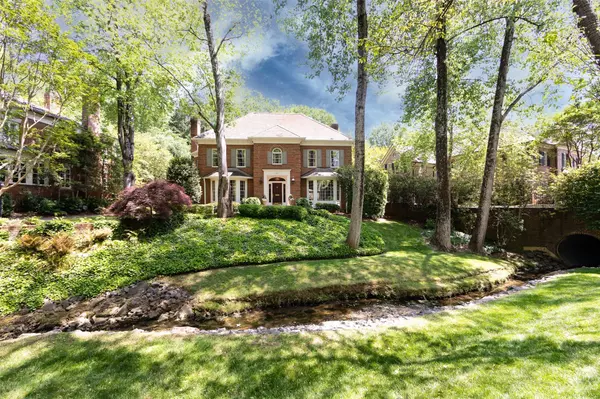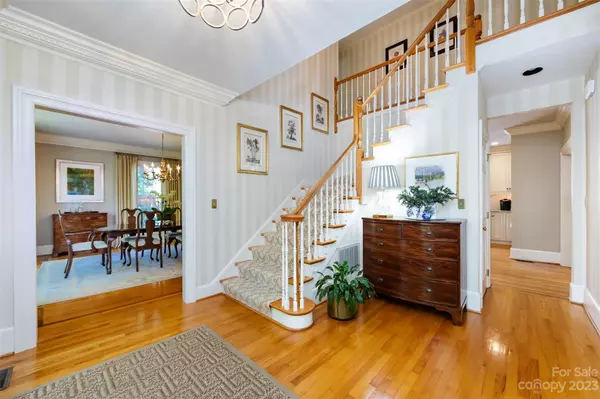$2,450,000
$2,375,000
3.2%For more information regarding the value of a property, please contact us for a free consultation.
5 Beds
4 Baths
4,569 SqFt
SOLD DATE : 05/23/2023
Key Details
Sold Price $2,450,000
Property Type Single Family Home
Sub Type Single Family Residence
Listing Status Sold
Purchase Type For Sale
Square Footage 4,569 sqft
Price per Sqft $536
Subdivision Eastover
MLS Listing ID 4018134
Sold Date 05/23/23
Style Georgian, Traditional
Bedrooms 5
Full Baths 3
Half Baths 1
Abv Grd Liv Area 4,569
Year Built 1986
Lot Size 0.450 Acres
Acres 0.45
Lot Dimensions 55x222x122x240
Property Description
1301 Scotland Avenue is a beautifully classic home set on just under a 1/2 acre in the heart of Eastover. Grand elegant formals & comfortable living spaces provide a seamless flow on the main floor. In addition to the Living and Dining Rooms, the renovated Kitchen features Wolf cooktop, 2 Wolf ovens, 2 dishwasher drawers, and a warming drawer and is open to a Keeping Room with a gorgeous fireplace, all beside a lovely Family Room with a wood burning fireplace. French doors lead you to a large pool and wonderful entertaining deck. Renovated primary suite is on the second floor. Renovated Primary Bath is beautiful with heated floors. Additional 4 bedrooms and 2 more renovated baths. The Bonus room and 5th bedroom used to be one huge bonus room, and can certainly return to that if desired. 2 staircases, attached side load garage, and tons of storage throughout. The creek flowing through the front yard provides serenity from the from rooms in the home.
Location
State NC
County Mecklenburg
Zoning R4
Interior
Interior Features Attic Stairs Pulldown, Breakfast Bar, Entrance Foyer, Kitchen Island, Open Floorplan, Walk-In Closet(s)
Heating Forced Air
Cooling Central Air
Flooring Carpet, Tile, Wood
Fireplaces Type Family Room, Keeping Room
Fireplace true
Appliance Dishwasher, Disposal, Gas Range, Microwave, Refrigerator
Exterior
Exterior Feature In-Ground Irrigation, In Ground Pool
Garage Spaces 2.0
Fence Back Yard
Roof Type Slate
Garage true
Building
Foundation Crawl Space
Sewer Public Sewer
Water City
Architectural Style Georgian, Traditional
Level or Stories Two
Structure Type Brick Full, Hardboard Siding
New Construction false
Schools
Elementary Schools Eastover
Middle Schools Sedgefield
High Schools Myers Park
Others
Senior Community false
Acceptable Financing Cash, Conventional
Listing Terms Cash, Conventional
Special Listing Condition None
Read Less Info
Want to know what your home might be worth? Contact us for a FREE valuation!

Our team is ready to help you sell your home for the highest possible price ASAP
© 2024 Listings courtesy of Canopy MLS as distributed by MLS GRID. All Rights Reserved.
Bought with Anne Bell • Cottingham Chalk

Making real estate simple, fun and stress-free!







