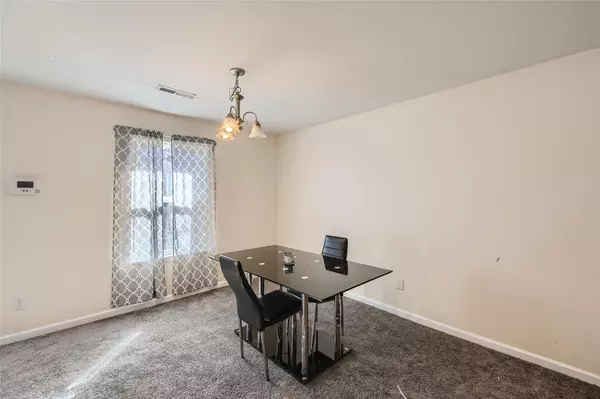$273,000
$280,000
2.5%For more information regarding the value of a property, please contact us for a free consultation.
3 Beds
3 Baths
1,478 SqFt
SOLD DATE : 05/03/2023
Key Details
Sold Price $273,000
Property Type Single Family Home
Sub Type Single Family Residence
Listing Status Sold
Purchase Type For Sale
Square Footage 1,478 sqft
Price per Sqft $184
Subdivision Homestead Glen
MLS Listing ID 3939024
Sold Date 05/03/23
Style Traditional
Bedrooms 3
Full Baths 2
Half Baths 1
Construction Status Completed
Abv Grd Liv Area 1,478
Year Built 2015
Lot Size 7,405 Sqft
Acres 0.17
Lot Dimensions 58x125x58x125
Property Description
Don’t miss out on this lovely 3 bedroom, 2.5 bathroom home! Newly carpeted with plenty of windows to allow natural light. The main floor hosts the spacious living area, kitchen, dining area, and a half bath. Upstairs, you will find all the bedrooms, the 2 full bathrooms which both feature a garden tub, and the laundry room. The primary bedroom looks superb with its cathedral ceiling and lovely walk in closet. Close to shopping, dining and just short commute to Uptown, this home won’t last long!
Location
State NC
County Mecklenburg
Zoning R4
Interior
Interior Features Attic Other, Cable Prewire
Heating Electric, Forced Air
Cooling Central Air
Flooring Carpet, Laminate, Vinyl
Fireplace false
Appliance Dishwasher, Electric Range
Exterior
Community Features Sidewalks, Street Lights
Roof Type Composition
Garage true
Building
Foundation Slab
Sewer Public Sewer
Water City
Architectural Style Traditional
Level or Stories Two
Structure Type Vinyl
New Construction false
Construction Status Completed
Schools
Elementary Schools Unspecified
Middle Schools Unspecified
High Schools Unspecified
Others
Senior Community false
Acceptable Financing Cash, Conventional, FHA, VA Loan
Listing Terms Cash, Conventional, FHA, VA Loan
Special Listing Condition None
Read Less Info
Want to know what your home might be worth? Contact us for a FREE valuation!

Our team is ready to help you sell your home for the highest possible price ASAP
© 2024 Listings courtesy of Canopy MLS as distributed by MLS GRID. All Rights Reserved.
Bought with Keona Francis • Berkshire Hathaway HomeServices Elite Properties

Making real estate simple, fun and stress-free!







