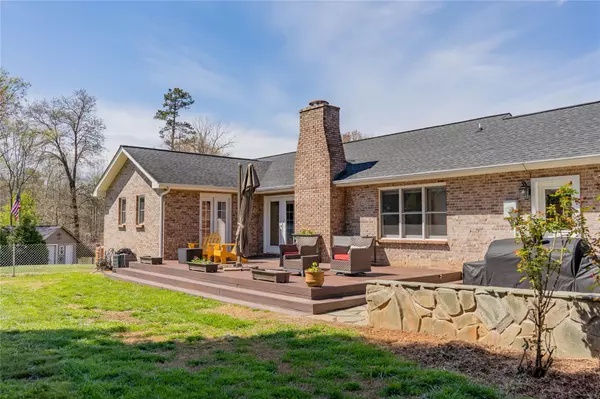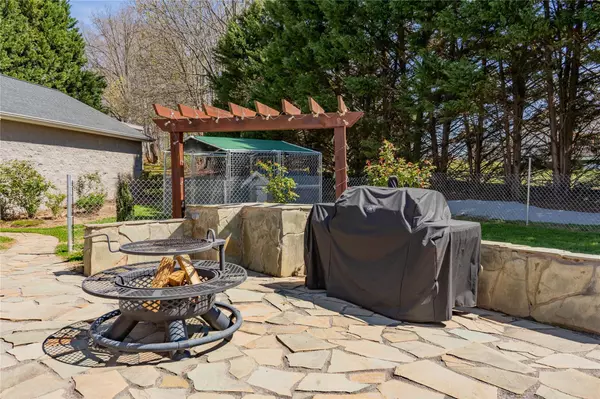$400,000
$399,900
For more information regarding the value of a property, please contact us for a free consultation.
3 Beds
2 Baths
1,789 SqFt
SOLD DATE : 05/01/2023
Key Details
Sold Price $400,000
Property Type Single Family Home
Sub Type Single Family Residence
Listing Status Sold
Purchase Type For Sale
Square Footage 1,789 sqft
Price per Sqft $223
Subdivision Oakcrest
MLS Listing ID 4013537
Sold Date 05/01/23
Style Ranch
Bedrooms 3
Full Baths 2
Abv Grd Liv Area 1,789
Year Built 1992
Lot Size 0.680 Acres
Acres 0.68
Lot Dimensions 45 x 231 x 346 x 197
Property Description
CAR ENTHUSIAST & entertainers! 1008ft detached garage and workshop along with the 1700+ ft 3 br 2 ba brick ranch remodeled top to bottom in 2016 in cul-de-sac, convenient to Hwy 16. Chef's kitchen boasts custom cabinets, solid surface tops, tile back splash, large island that seats 4, loads of upgraded features including spice racks, wide drawers and tons of storage, Under counter touch-free lighting, touchless faucet, Gas ss appliances & built in seating, Open to GR with built ins for home office, rock gas FP, LVP throughout, upgraded light fixtures and loads of can lights, oversized pantry, laundry includes cabinets & sink, remodeled baths with new primary shower, custom cabinets & walk in closet, Massive composite deck & stone patio w/rock grilling station w/electric. unfinished bonus room over detached garage, sink, hot water heater & drain for car washing in shop, additional workshop with ramp, electricity and cabinets. Too many upgrades to mention!
Location
State NC
County Catawba
Zoning R-40
Rooms
Main Level Bedrooms 3
Interior
Interior Features Breakfast Bar, Kitchen Island, Pantry, Storage, Walk-In Closet(s), Walk-In Pantry
Heating Forced Air, Propane
Cooling Central Air
Fireplaces Type Gas, Gas Log, Great Room, Propane
Fireplace true
Appliance Convection Oven, Dishwasher, Double Oven, Exhaust Hood, Gas Oven, Gas Range, Microwave, Tankless Water Heater
Exterior
Garage Spaces 6.0
Fence Back Yard, Chain Link, Full
Community Features None
Utilities Available Electricity Connected, Propane, Underground Utilities
Roof Type Shingle
Garage true
Building
Lot Description Cul-De-Sac, Level, Paved
Foundation Crawl Space
Sewer Septic Installed
Water Well
Architectural Style Ranch
Level or Stories One
Structure Type Brick Full
New Construction false
Schools
Elementary Schools Maiden
Middle Schools Maiden
High Schools Maiden
Others
Senior Community false
Restrictions Deed,Square Feet
Special Listing Condition None
Read Less Info
Want to know what your home might be worth? Contact us for a FREE valuation!

Our team is ready to help you sell your home for the highest possible price ASAP
© 2024 Listings courtesy of Canopy MLS as distributed by MLS GRID. All Rights Reserved.
Bought with Debby Bullock-Benfield • Weichert, Realtors - Team Metro

Making real estate simple, fun and stress-free!







