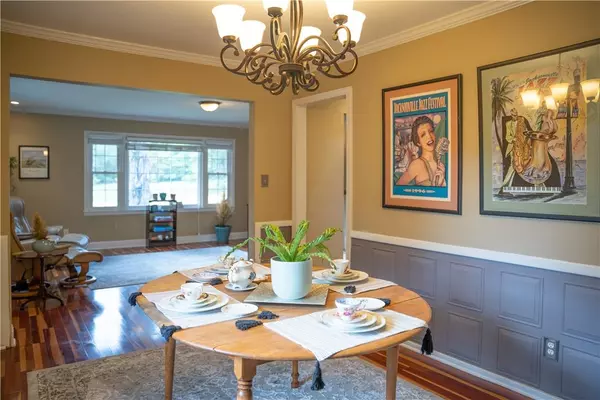$442,500
$450,000
1.7%For more information regarding the value of a property, please contact us for a free consultation.
4 Beds
3 Baths
2,028 SqFt
SOLD DATE : 04/24/2023
Key Details
Sold Price $442,500
Property Type Single Family Home
Sub Type Single Family Residence
Listing Status Sold
Purchase Type For Sale
Square Footage 2,028 sqft
Price per Sqft $218
Subdivision Brookland Manor
MLS Listing ID 3903363
Sold Date 04/24/23
Style Traditional
Bedrooms 4
Full Baths 2
Half Baths 1
HOA Fees $1/ann
HOA Y/N 1
Abv Grd Liv Area 2,028
Year Built 1970
Lot Size 0.330 Acres
Acres 0.33
Property Description
**Multiple Offers received! Strongest and Best due by 10AM Monday 3/27!** Experience the best of Hendersonville living in this lovely 4-bedroom, 2.5-bathroom home at 104 Underhill Road! With its beautifully updated bathrooms and kitchen, Brazillian cherry wood floors, gas fireplace, and crown molding, this home is the epitome of style and comfort. Its tri-level layout offers ample space to entertain and live, while its large deck and beautifully landscaped (flat!) yard with perennials, fencing, gazebo, and firepit area provide the perfect outdoor oasis. Whether you're hosting a summer BBQ or a cozy evening by the fire, this home has it all. Located just 1.5 miles from the heart of downtown Hendersonville, and moments from all your lifestyle amenities, this is the perfect place to call home.
Location
State NC
County Henderson
Zoning Resident
Rooms
Main Level Bedrooms 1
Interior
Interior Features Built-in Features, Entrance Foyer
Heating Forced Air, Natural Gas
Cooling Ceiling Fan(s), Central Air
Flooring Tile, Wood
Fireplaces Type Family Room, Fire Pit, Gas Log, Gas Vented
Fireplace true
Appliance Dishwasher, Electric Water Heater, Gas Oven, Gas Range, Microwave, Refrigerator, Washer/Dryer
Exterior
Exterior Feature Fire Pit
Garage Spaces 2.0
Fence Back Yard, Fenced
Community Features None
Utilities Available Electricity Connected
Waterfront Description None
Roof Type Shingle
Garage true
Building
Lot Description Level
Foundation Crawl Space
Sewer Public Sewer
Water City
Architectural Style Traditional
Level or Stories Tri-Level
Structure Type Brick Full, Vinyl
New Construction false
Schools
Elementary Schools Hillandale
Middle Schools Flat Rock
High Schools East Henderson
Others
Senior Community false
Restrictions Other - See Remarks
Acceptable Financing Cash, Conventional, VA Loan
Horse Property None
Listing Terms Cash, Conventional, VA Loan
Special Listing Condition None
Read Less Info
Want to know what your home might be worth? Contact us for a FREE valuation!

Our team is ready to help you sell your home for the highest possible price ASAP
© 2024 Listings courtesy of Canopy MLS as distributed by MLS GRID. All Rights Reserved.
Bought with Lori Jantzi • Lusso Realty, LLC.

Making real estate simple, fun and stress-free!







