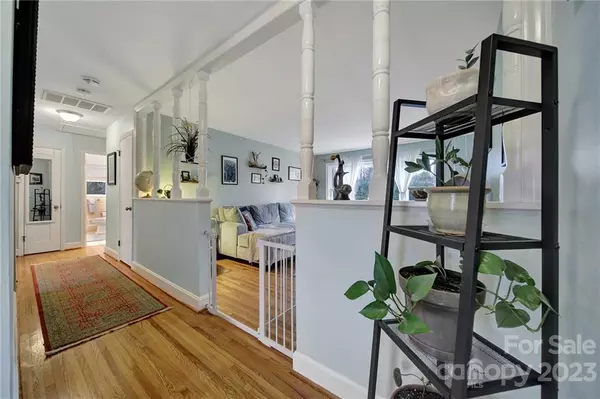$405,000
$410,000
1.2%For more information regarding the value of a property, please contact us for a free consultation.
3 Beds
2 Baths
1,415 SqFt
SOLD DATE : 04/19/2023
Key Details
Sold Price $405,000
Property Type Single Family Home
Sub Type Single Family Residence
Listing Status Sold
Purchase Type For Sale
Square Footage 1,415 sqft
Price per Sqft $286
Subdivision Starmount
MLS Listing ID 3938763
Sold Date 04/19/23
Style Ranch
Bedrooms 3
Full Baths 1
Half Baths 1
Construction Status Completed
Abv Grd Liv Area 1,415
Year Built 1961
Lot Size 0.270 Acres
Acres 0.27
Lot Dimensions 75x155x70x153
Property Description
Welcome to this charming and cozy ranch home in the highly desirable mid century community of Starmount. Mature trees adorn this full brick home. Inside you'll find an updated kitchen with white cabinetsand new LVP Flooring, a dramatic vaulted ceiling, a gas fireplace with whitewashed brick and plenty of space to cook or entertain. 3 sizable bedrooms and 1.5 bath, a large picture window in the family room overlooks the fenced back yard with gorgeous trees that bloom twice a year! New hot water heater in 11/22, Excellent location, close to light rail, shopping, restaurants and only minutes from South end, southwark and uptown! Neighborhood also has a community pool and is just a few blocks to the Greenway! Home is move in ready!!
Freshly painted interior, recently refinished hard wood flooring and new LVP flooring
Location
State NC
County Mecklenburg
Zoning R4
Rooms
Main Level Bedrooms 3
Interior
Interior Features Attic Stairs Pulldown, Kitchen Island, Pantry, Vaulted Ceiling(s)
Heating Forced Air, Natural Gas
Cooling Central Air
Flooring Vinyl, Vinyl, Wood
Fireplaces Type Family Room, Gas Log
Fireplace true
Appliance Dishwasher, Dryer, Gas Oven, Gas Water Heater, Refrigerator, Washer
Exterior
Fence Fenced
Community Features Outdoor Pool, Tennis Court(s)
Roof Type Composition
Garage false
Building
Foundation Crawl Space
Sewer Public Sewer
Water City
Architectural Style Ranch
Level or Stories One
Structure Type Brick Full
New Construction false
Construction Status Completed
Schools
Elementary Schools Montclaire
Middle Schools Alexander Graham
High Schools Myers Park
Others
Senior Community false
Acceptable Financing Cash, Conventional, FHA, VA Loan
Listing Terms Cash, Conventional, FHA, VA Loan
Special Listing Condition None
Read Less Info
Want to know what your home might be worth? Contact us for a FREE valuation!

Our team is ready to help you sell your home for the highest possible price ASAP
© 2024 Listings courtesy of Canopy MLS as distributed by MLS GRID. All Rights Reserved.
Bought with Tom Brennan • Helen Adams Realty

Making real estate simple, fun and stress-free!







