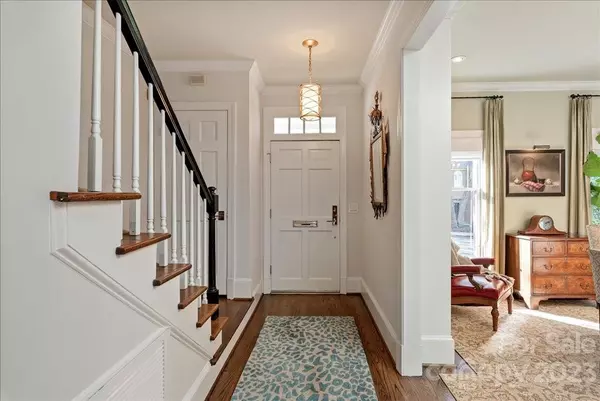$1,250,000
$1,275,000
2.0%For more information regarding the value of a property, please contact us for a free consultation.
3 Beds
4 Baths
2,832 SqFt
SOLD DATE : 04/12/2023
Key Details
Sold Price $1,250,000
Property Type Townhouse
Sub Type Townhouse
Listing Status Sold
Purchase Type For Sale
Square Footage 2,832 sqft
Price per Sqft $441
Subdivision Eastover
MLS Listing ID 3935754
Sold Date 04/12/23
Style Transitional
Bedrooms 3
Full Baths 3
Half Baths 1
HOA Fees $500/mo
HOA Y/N 1
Abv Grd Liv Area 2,832
Year Built 1980
Lot Size 1,306 Sqft
Acres 0.03
Lot Dimensions 25'x75'x25'x75'
Property Description
Welcome to this full brick Perrin Place Townhome, a gas lantern lit street that exudes charm & character. This coveted end-unit has been exquisitely renovated & boasts a private backyard oasis. You will be struck by the beautiful natural light that cascades all three sides of the property. The main level features 2 gas Fireplaces, high ceilings, open floor plan with a beautifully renovated Kitchen/Great Room complete with Built-in Bar, Wolf Range, Subzero, Banquet Seating, Wine Refrig & much more. Rear Sunroom is complete w/Built-ins & Mudroom. 2nd level is home to large Primary Suite with a spacious walk-in closet & magazine-worthy renovated Bath. Plus there is a walk-out, private Terrace perfect for morning coffee/evening cocktails. 3rd floor boasts additional Bedroom/Office & large walk-in Attic Storage to potentially be finished (untapped value). Newer HVAC & water heater all installed during the renovation. Plus coveted 2-Car Garage. Walk to desirable Eastover Retail/Restaurants!
Location
State NC
County Mecklenburg
Building/Complex Name Perrin Place
Zoning R22MF
Interior
Interior Features Attic Walk In, Breakfast Bar, Built-in Features, Cable Prewire, Entrance Foyer, Garden Tub, Kitchen Island, Open Floorplan, Pantry, Walk-In Closet(s)
Heating Heat Pump
Cooling Ceiling Fan(s), Central Air
Flooring Carpet, Marble, Tile, Wood
Fireplaces Type Gas, Gas Log, Great Room, Living Room
Appliance Dishwasher, Disposal, Electric Oven, Exhaust Hood, Gas Range, Gas Water Heater, Plumbed For Ice Maker, Self Cleaning Oven, Wine Refrigerator
Exterior
Exterior Feature In-Ground Irrigation, Lawn Maintenance
Garage Spaces 2.0
Fence Fenced
Community Features Sidewalks, Street Lights
Utilities Available Gas
Garage true
Building
Foundation Crawl Space
Sewer Public Sewer
Water City
Architectural Style Transitional
Level or Stories Three
Structure Type Brick Full, Hardboard Siding
New Construction false
Schools
Elementary Schools Eastover
Middle Schools Sedgefield
High Schools Myers Park
Others
HOA Name Greenway Realty Management
Senior Community false
Restrictions Architectural Review
Acceptable Financing Cash, Conventional, VA Loan
Listing Terms Cash, Conventional, VA Loan
Special Listing Condition None
Read Less Info
Want to know what your home might be worth? Contact us for a FREE valuation!

Our team is ready to help you sell your home for the highest possible price ASAP
© 2024 Listings courtesy of Canopy MLS as distributed by MLS GRID. All Rights Reserved.
Bought with Non Member • MLS Administration

Making real estate simple, fun and stress-free!







