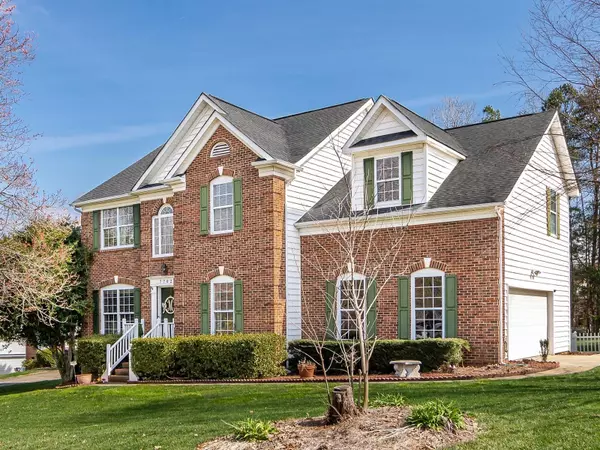$485,000
$460,000
5.4%For more information regarding the value of a property, please contact us for a free consultation.
4 Beds
3 Baths
2,585 SqFt
SOLD DATE : 04/03/2023
Key Details
Sold Price $485,000
Property Type Single Family Home
Sub Type Single Family Residence
Listing Status Sold
Purchase Type For Sale
Square Footage 2,585 sqft
Price per Sqft $187
Subdivision Olde Sycamore
MLS Listing ID 4007642
Sold Date 04/03/23
Style Transitional
Bedrooms 4
Full Baths 2
Half Baths 1
HOA Fees $56/qua
HOA Y/N 1
Abv Grd Liv Area 2,585
Year Built 1997
Lot Size 0.330 Acres
Acres 0.33
Property Description
Wonderful 2 story home in much sought after Olde Sycamore! Home sits on a corner cul-de-sac lot w/ side load 2 car garage. Home features formal LR & DR. Family Rm has gas log FP, ceiling fan and tons of natural light. FR is open to the eat-in kitchen with large bay window. Gorgeous cabinetry is surrounded by granite counters, tile backsplash.Lg walk in pantry-perfect for all your storage needs. Half bath & Laundry Rm are conveniently located off kitchen.HUGE primary bedroom is located on second floor.Features trey ceiling, ceiling fan.Primary bath offers separate garden tub & ceramic walk-in shower, dual vanities, and Large walk-in closet.Two addtl BR's & full bath on second floor.Fourth BR/Bonus is currently converted into an addtl' BR & bonus rm.This room offers tons of potential.Gorgeous HW floors throughout main floor & staircase & hall.Lg composite deck off rear of home.Inviting paver patio w/ fire pit area is perfect for entertaining.Fish Pond.Irrigation system.Vinyl fenced yard
Location
State NC
County Mecklenburg
Zoning R
Interior
Interior Features Attic Stairs Pulldown
Heating Natural Gas
Cooling Central Air, Dual
Flooring Carpet, Hardwood, Tile
Fireplaces Type Gas, Gas Log
Fireplace true
Appliance Convection Oven, Dishwasher, Disposal, Dryer, Electric Oven, Exhaust Fan, Gas Water Heater, Microwave, Refrigerator, Self Cleaning Oven, Washer, Washer/Dryer
Exterior
Exterior Feature Fire Pit
Garage Spaces 2.0
Fence Back Yard
Community Features Clubhouse, Golf, Outdoor Pool, Sidewalks, Street Lights, Tennis Court(s)
Utilities Available Cable Available, Electricity Connected, Gas
Waterfront Description None
Roof Type Shingle
Garage true
Building
Lot Description Corner Lot, Cul-De-Sac
Foundation Crawl Space
Sewer Public Sewer
Water City
Architectural Style Transitional
Level or Stories Two
Structure Type Brick Partial, Vinyl
New Construction false
Schools
Elementary Schools Bain
Middle Schools Mint Hill
High Schools Independence
Others
HOA Name Hawthorne
Senior Community false
Acceptable Financing Cash, Conventional, FHA, VA Loan
Listing Terms Cash, Conventional, FHA, VA Loan
Special Listing Condition None
Read Less Info
Want to know what your home might be worth? Contact us for a FREE valuation!

Our team is ready to help you sell your home for the highest possible price ASAP
© 2024 Listings courtesy of Canopy MLS as distributed by MLS GRID. All Rights Reserved.
Bought with Debbie Levine • NorthGroup Real Estate, Inc.

Making real estate simple, fun and stress-free!







