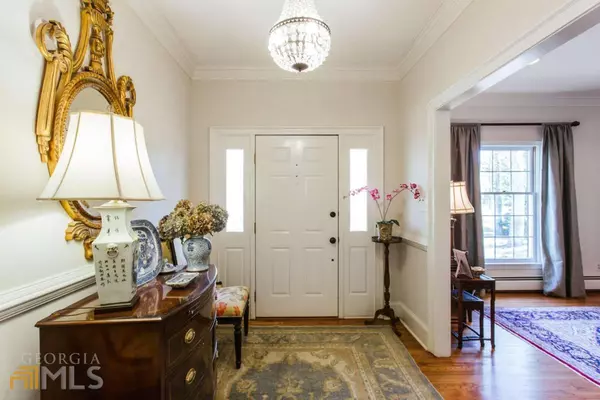Bought with Ryan Blue • Orbit Real Estate Partners
$720,000
$735,000
2.0%For more information regarding the value of a property, please contact us for a free consultation.
4 Beds
2.5 Baths
3,272 SqFt
SOLD DATE : 03/21/2023
Key Details
Sold Price $720,000
Property Type Single Family Home
Sub Type Single Family Residence
Listing Status Sold
Purchase Type For Sale
Square Footage 3,272 sqft
Price per Sqft $220
Subdivision Moss Side
MLS Listing ID 10112478
Sold Date 03/21/23
Style Traditional
Bedrooms 4
Full Baths 2
Half Baths 1
Construction Status Resale
HOA Y/N No
Year Built 1981
Annual Tax Amount $4,311
Tax Year 2022
Lot Size 1.480 Acres
Property Description
This is a fantastic opportunity for a one-level home on a beautiful, private lot located in a cul-de-sac in convenient Moss Side subdivision. This home has a fantastic floor plan with beautiful hardwood floors and both the formal rooms of a traditional home and also the open spaces for a more modern, comfortable lifestyle. The front entry has a beautiful foyer with a formal living room adjacent. In the rear of the house is a huge den with an enormous wood-burning fireplace and plenty of light with a sunroom that you can separate with French doors and use as a flexible space. The eat-in kitchen has custom cabinetry, granite countertops, beverage fridge, and a warming drawer with a center island. Just off the kitchen is a formal dining room. There is an enormous laundry room with plenty of storage and a 1/2 bath just before you get to the 2-car garage. Off the den is a full set of walk-up stairs to an unfinished attic area great for storage but also with potential for expansion. The bedrooms are all off one wing of the house. Two bedrooms share a hall access bath with double vanity and separate shower area. The owner's suite boasts a large bedroom with hardwood floors and large closet, and the bathroom was renovated just a few years ago with a separate shower, slipper tub, marble tile, and beautiful cabinetry and fixtures. The basement is finished with a great den with another wood-burning fireplace, an office space, a bedroom and a bathroom. There is also plenty of unfinished storage space as well as a fantastic workshop. Outside is a lovely brick patio and plenty of shaded hardwood trees on a private lot boasting approximately 1.5 acres.
Location
State GA
County Clarke
Rooms
Basement Bath Finished, Interior Entry, Finished
Main Level Bedrooms 3
Interior
Interior Features Two Story Foyer, Master On Main Level, Split Foyer
Heating Central, Hot Water
Cooling Electric
Flooring Tile, Carpet
Fireplaces Number 2
Fireplaces Type Basement
Exterior
Garage Attached
Community Features None
Utilities Available Other
Roof Type Composition
Building
Story One
Sewer Public Sewer
Level or Stories One
Construction Status Resale
Schools
Elementary Schools Whitehead Road
Middle Schools Burney Harris Lyons
High Schools Clarke Central
Others
Financing Conventional
Read Less Info
Want to know what your home might be worth? Contact us for a FREE valuation!

Our team is ready to help you sell your home for the highest possible price ASAP

© 2024 Georgia Multiple Listing Service. All Rights Reserved.

Making real estate simple, fun and stress-free!







