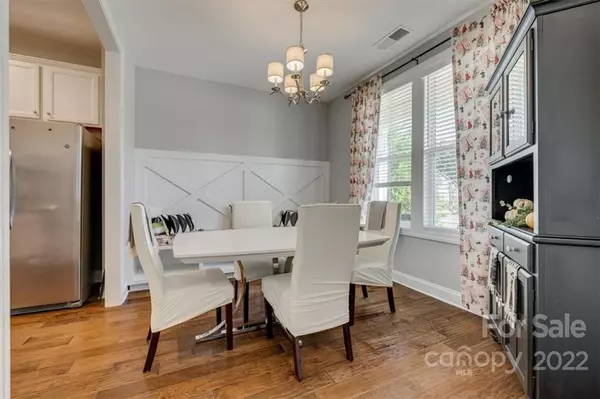$492,000
$499,000
1.4%For more information regarding the value of a property, please contact us for a free consultation.
3 Beds
2 Baths
1,972 SqFt
SOLD DATE : 02/16/2023
Key Details
Sold Price $492,000
Property Type Single Family Home
Sub Type Single Family Residence
Listing Status Sold
Purchase Type For Sale
Square Footage 1,972 sqft
Price per Sqft $249
Subdivision Cresswind
MLS Listing ID 3916722
Sold Date 02/16/23
Style Cottage
Bedrooms 3
Full Baths 2
Construction Status Completed
HOA Fees $249/mo
HOA Y/N 1
Abv Grd Liv Area 1,972
Year Built 2018
Lot Size 9,147 Sqft
Acres 0.21
Property Description
Beautiful corner lot home near all the Cresswind amenities! Cresswind is a 55+ active lifestyle community with events, activities and tons of amenities. A short drive to uptown, entertainment, recreation and shopping. The community has landscaped grounds that are maintained by a professional landscaping service which includes mowing, trimming, fertilization, and irrigation. The floorpan flows wonderfully from the breakfast area which features an upgraded bench seat and then directly into the kitchen. Adjacent to the kitchen and breakfast room, there’s a gorgeous family room with a fireplace and open dining space for entertaining. This model has an office with a closet which could double as a bedroom plus the second bedroom.
Location
State NC
County Mecklenburg
Zoning RES
Rooms
Main Level Bedrooms 3
Interior
Interior Features Cable Prewire, Garden Tub, Open Floorplan, Pantry, Tray Ceiling(s), Walk-In Closet(s)
Heating Forced Air, Natural Gas
Cooling Ceiling Fan(s), Central Air
Flooring Carpet, Tile, Wood
Fireplaces Type Family Room, Gas Log
Fireplace true
Appliance Convection Oven, Dishwasher, Disposal, Gas Cooktop, Gas Water Heater, Microwave, Oven, Plumbed For Ice Maker, Tankless Water Heater
Exterior
Exterior Feature In-Ground Irrigation, Lawn Maintenance
Garage Spaces 2.0
Fence Fenced
Community Features Fifty Five and Older, Clubhouse, Fitness Center, Game Court, Indoor Pool, Recreation Area, Sidewalks, Street Lights, Tennis Court(s)
Roof Type Shingle
Garage true
Building
Lot Description Corner Lot
Foundation Slab
Builder Name Kolter
Sewer Public Sewer
Water City
Architectural Style Cottage
Level or Stories One
Structure Type Fiber Cement, Stone Veneer
New Construction false
Construction Status Completed
Schools
Elementary Schools Unspecified
Middle Schools Unspecified
High Schools Unspecified
Others
HOA Name First Service Residential
Senior Community true
Restrictions Architectural Review,Subdivision
Acceptable Financing Cash, Conventional, VA Loan
Listing Terms Cash, Conventional, VA Loan
Special Listing Condition None
Read Less Info
Want to know what your home might be worth? Contact us for a FREE valuation!

Our team is ready to help you sell your home for the highest possible price ASAP
© 2024 Listings courtesy of Canopy MLS as distributed by MLS GRID. All Rights Reserved.
Bought with Robin Mann • EXP REALTY LLC

Making real estate simple, fun and stress-free!







