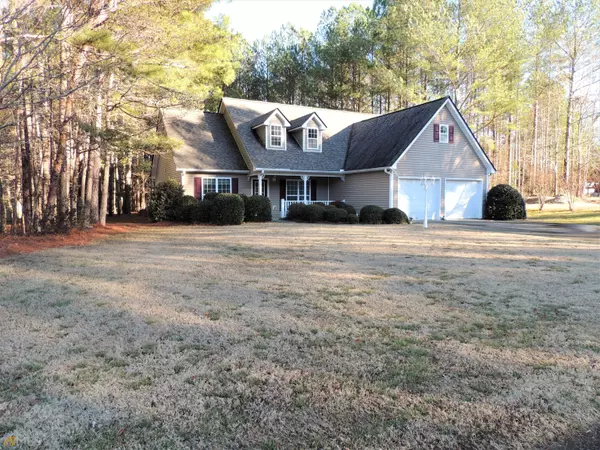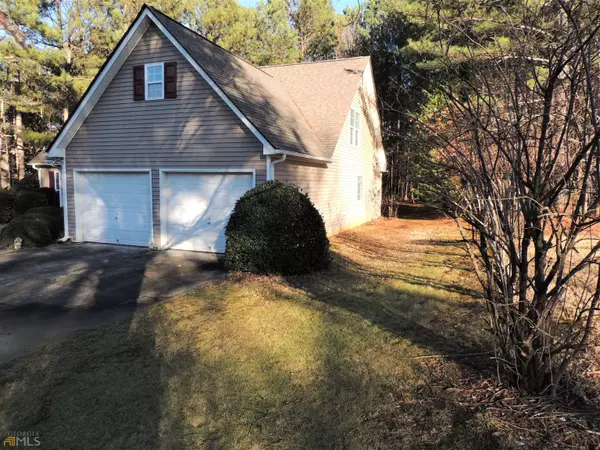Bought with Joe Vonderschmidt • Century 21 Results
$324,900
$324,900
For more information regarding the value of a property, please contact us for a free consultation.
3 Beds
2 Baths
2,248 SqFt
SOLD DATE : 01/31/2023
Key Details
Sold Price $324,900
Property Type Single Family Home
Sub Type Single Family Residence
Listing Status Sold
Purchase Type For Sale
Square Footage 2,248 sqft
Price per Sqft $144
Subdivision Greenwood Park
MLS Listing ID 10119942
Sold Date 01/31/23
Style Ranch,Traditional
Bedrooms 3
Full Baths 2
Construction Status Resale
HOA Y/N No
Year Built 2005
Annual Tax Amount $311
Tax Year 2022
Lot Size 0.590 Acres
Property Description
Welcome Home to This Adorable Ranch Located in Desirable Dawsonville-Great Location! This Home Offers Wonderful Curb Appeal-Comfortably Situated on a Fabulous Large Level Lot with Loads of Privacy Featuring Heavily Wooded Side and Back Yards Landscaped with Many Shrubs & Bushes! This Quiet Neighborhood Has NO HOA Fees or Hassles to Worry With! As You Approach The Front Door, You Will Appreciate the Rocking Chair Front Porch-Great Space For Relaxing! Large Vaulted Family Room with Fireplace Open to Breakfast Room and Kitchen with Breakfast Bar, Electric Range & Microwave, Pantry and much more! Corner Sink Overlooks Family Room-Perfect for watching TV while doing the dishes! Separate Formal Dining Room could also serve as Extra Living Room Space! This Split Bedroom Layout Offers a Private Owner's Suite with Tray Ceiling Overlooking Dreamy Backyard! The En Suite has Soaking Tub & Separate Shower, Double Vanity and Walk-in Closet! The Secondary Bedrooms are Nicely Sized and Share a Full Bathroom! Wow! This Home also has an Upper Level Huge Bonus Space Featuring TWO Separate Rooms with Closets and Extra Storage-Could Serve as a Great Home Office and Rec Room or 4th Bedroom! Attractive Storage Building in the Back-Great for Your Lawn Equipment! 5 Year New Architectural Roof! New Water Heater! This Home is Exceptionally Priced and Ready for Your Personal Updates! Please be sure to contact Tim and Emily Holley for additional information.
Location
State GA
County Lumpkin
Rooms
Basement None
Main Level Bedrooms 3
Interior
Interior Features Tray Ceiling(s), Vaulted Ceiling(s), Double Vanity, Soaking Tub, Pulldown Attic Stairs, Separate Shower, Walk-In Closet(s), Master On Main Level, Split Bedroom Plan
Heating Electric, Central, Forced Air, Heat Pump
Cooling Ceiling Fan(s), Central Air, Heat Pump
Flooring Carpet, Vinyl
Fireplaces Number 1
Fireplaces Type Family Room, Factory Built
Exterior
Garage Attached, Garage, Kitchen Level
Community Features None
Utilities Available Underground Utilities, Cable Available, Electricity Available, High Speed Internet, Phone Available, Water Available
Waterfront Description No Dock Or Boathouse
Roof Type Composition
Building
Story One
Foundation Slab
Sewer Septic Tank
Level or Stories One
Construction Status Resale
Schools
Elementary Schools Blackburn
Middle Schools Lumpkin County
High Schools New Lumpkin County
Others
Acceptable Financing Cash, Conventional, FHA
Listing Terms Cash, Conventional, FHA
Read Less Info
Want to know what your home might be worth? Contact us for a FREE valuation!

Our team is ready to help you sell your home for the highest possible price ASAP

© 2024 Georgia Multiple Listing Service. All Rights Reserved.

Making real estate simple, fun and stress-free!







