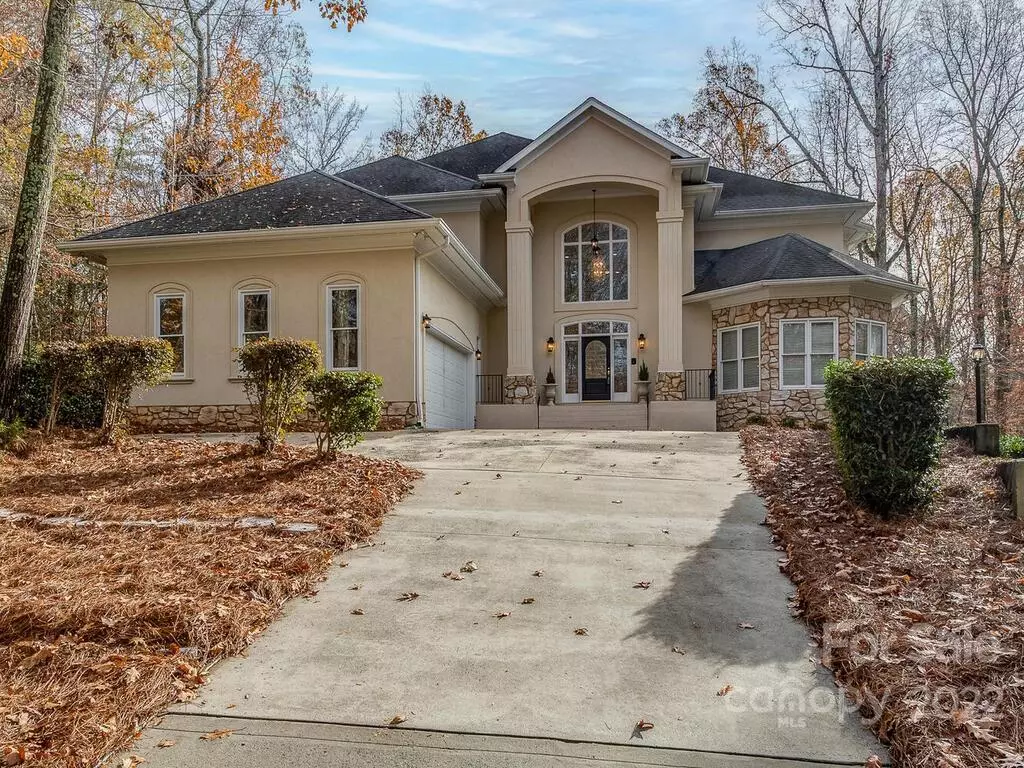$1,200,000
$1,200,000
For more information regarding the value of a property, please contact us for a free consultation.
6 Beds
6 Baths
7,871 SqFt
SOLD DATE : 01/17/2023
Key Details
Sold Price $1,200,000
Property Type Single Family Home
Sub Type Single Family Residence
Listing Status Sold
Purchase Type For Sale
Square Footage 7,871 sqft
Price per Sqft $152
Subdivision Providence Plantation
MLS Listing ID 3923511
Sold Date 01/17/23
Style Transitional
Bedrooms 6
Full Baths 5
Half Baths 1
Abv Grd Liv Area 5,597
Year Built 1999
Lot Size 1.560 Acres
Acres 1.56
Property Description
Don't miss this unique opportunity to own one of the largest homes in Providence Plantation with a ton of outdoor entertaining space, a full-size tennis court and 2 basketball goals! This home offers plenty of living options including a large primary bedroom AND a guest suite on the main floor as well as a basement featuring a second living area perfect for an Au pair, in-laws or caretaker. The main level features a large kitchen that opens to the breakfast area and a 2-story great room with a fantastic view of the large deck area, private lot, and full-size lit tennis court! Upstairs you will find a large loft area, 3 additional bedrooms plus another bedroom/office. The basement features a large living area with a full kitchen, bathroom, media room, family room with a double sided fireplace shared with a flex room that can be used as an office/exercise room, and a tandem garage. With unlimited opportunities to add your finishing touches, this is a home you don't want to miss!
Location
State NC
County Mecklenburg
Zoning R3
Rooms
Basement Basement, Basement Garage Door, Basement Shop, Exterior Entry, Interior Entry, Partially Finished
Main Level Bedrooms 2
Interior
Interior Features Attic Stairs Pulldown, Breakfast Bar, Built-in Features, Cathedral Ceiling(s), Entrance Foyer, Garden Tub, Kitchen Island, Open Floorplan, Pantry, Tray Ceiling(s)
Heating Central, Forced Air, Natural Gas
Cooling Ceiling Fan(s)
Flooring Carpet, Tile, Wood
Fireplaces Type Family Room, Great Room, See Through
Fireplace true
Appliance Dishwasher, Down Draft, Electric Cooktop, Gas Water Heater, Microwave, Plumbed For Ice Maker, Wall Oven
Exterior
Exterior Feature Tennis Court(s)
Garage Spaces 2.0
Community Features Outdoor Pool
Utilities Available Gas
Garage true
Building
Lot Description Flood Plain/Bottom Land, Private, Wooded, Wooded
Sewer Public Sewer
Water City
Architectural Style Transitional
Level or Stories Two
Structure Type Hard Stucco, Stone Veneer
New Construction false
Schools
Elementary Schools Providence Spring
Middle Schools Crestdale
High Schools Providence
Others
Restrictions Architectural Review
Acceptable Financing Cash, Conventional, FHA
Listing Terms Cash, Conventional, FHA
Special Listing Condition None
Read Less Info
Want to know what your home might be worth? Contact us for a FREE valuation!

Our team is ready to help you sell your home for the highest possible price ASAP
© 2024 Listings courtesy of Canopy MLS as distributed by MLS GRID. All Rights Reserved.
Bought with Haley Sanders • Keller Williams South Park

Making real estate simple, fun and stress-free!







