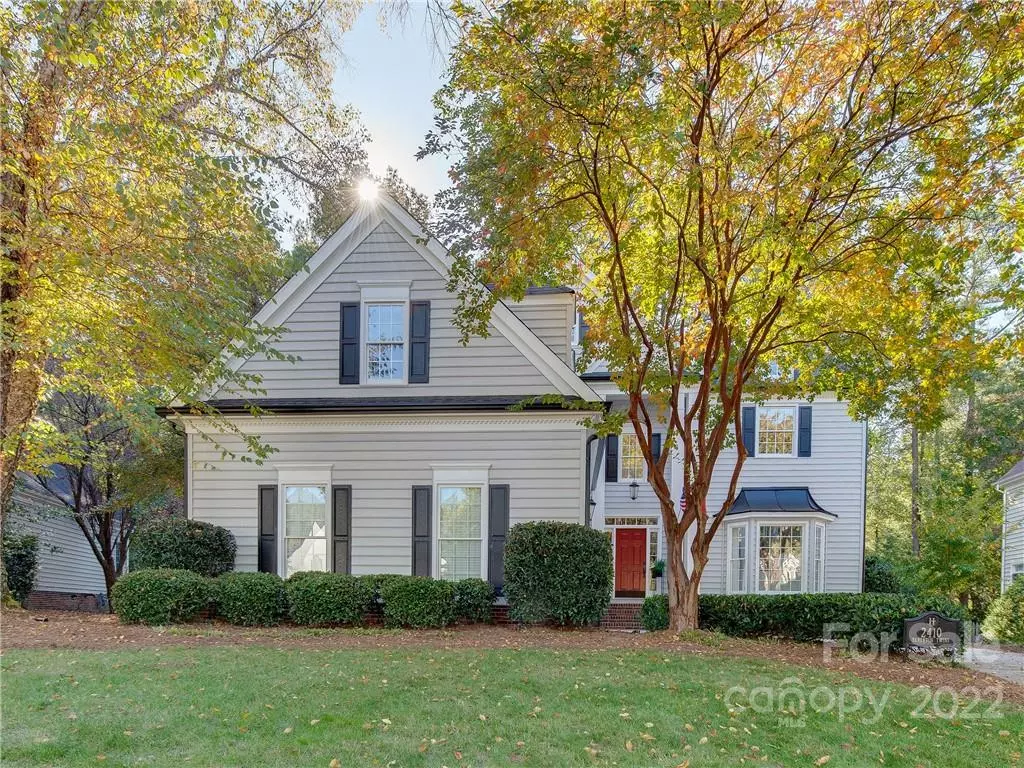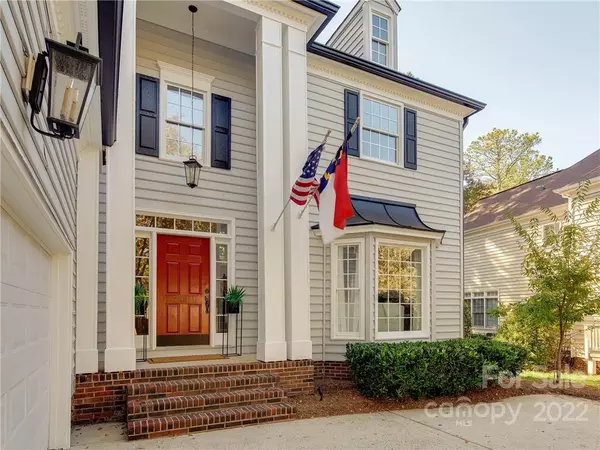$700,000
$699,000
0.1%For more information regarding the value of a property, please contact us for a free consultation.
4 Beds
3 Baths
3,261 SqFt
SOLD DATE : 12/28/2022
Key Details
Sold Price $700,000
Property Type Single Family Home
Sub Type Single Family Residence
Listing Status Sold
Purchase Type For Sale
Square Footage 3,261 sqft
Price per Sqft $214
Subdivision Providence Plantation
MLS Listing ID 3917659
Sold Date 12/28/22
Style Colonial
Bedrooms 4
Full Baths 3
Construction Status Completed
Abv Grd Liv Area 3,261
Year Built 1996
Lot Size 0.260 Acres
Acres 0.26
Lot Dimensions 67x146x101x134
Property Description
Stunning Providence Plantation home that has it all! This lovely home is basked in light as you walk into the large foyer. Imagine entertaining in the two story great room highlighted by towering ceilings! As you make your way past the pillars into the chef's kitchen you will see a gas range, stainless steel appliances, plenty of cabinet space and countertop area for a feast. The eat in kitchen is perfect for morning coffee overlooking the wooded back yard. The kitchen overlooks the family room complete with surround sound and included TV over the fireplace. More entertaining space is in the oversized screen porch! Upstairs is the massive owner's suite complete with bay window, dual closets and en suite spa style bath. Also upstairs are two great sized bedrooms and an amazing bonus room that could be a 5th bedroom if needed. The lower level suite is perfect for a home office or overnight guests. All appliances included and generator pre-wire. Neighborhood swim and tennis club!
Location
State NC
County Mecklenburg
Zoning R3
Rooms
Main Level Bedrooms 1
Interior
Interior Features Attic Stairs Fixed, Built-in Features, Cable Prewire, Cathedral Ceiling(s), Entrance Foyer, Garden Tub, Kitchen Island, Open Floorplan, Pantry, Walk-In Closet(s)
Heating Central, Forced Air, Natural Gas
Cooling Ceiling Fan(s)
Flooring Carpet, Tile
Fireplaces Type Family Room, Fire Pit
Fireplace true
Appliance Dishwasher, Disposal, Dryer, Electric Range, Gas Cooktop, Gas Water Heater, Refrigerator, Washer
Exterior
Exterior Feature Fire Pit
Garage Spaces 2.0
Fence Fenced
Utilities Available Cable Available
Roof Type Shingle
Garage true
Building
Foundation Crawl Space
Sewer Public Sewer
Water City
Architectural Style Colonial
Level or Stories Two
Structure Type Vinyl
New Construction false
Construction Status Completed
Schools
Elementary Schools Providence Spring
Middle Schools Crestdale
High Schools Providence
Others
Acceptable Financing Cash, Conventional, FHA, FHA 203(K), VA Loan
Listing Terms Cash, Conventional, FHA, FHA 203(K), VA Loan
Special Listing Condition None
Read Less Info
Want to know what your home might be worth? Contact us for a FREE valuation!

Our team is ready to help you sell your home for the highest possible price ASAP
© 2024 Listings courtesy of Canopy MLS as distributed by MLS GRID. All Rights Reserved.
Bought with Elena Donaldson • Keller Williams Ballantyne Area

Making real estate simple, fun and stress-free!







