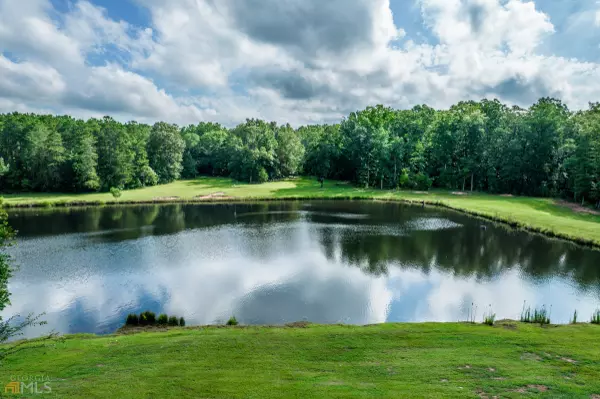Bought with Sherry L. Terrell • Agents Realty
$1,600,000
$1,599,900
For more information regarding the value of a property, please contact us for a free consultation.
4 Beds
3.5 Baths
6,013 SqFt
SOLD DATE : 12/19/2022
Key Details
Sold Price $1,600,000
Property Type Single Family Home
Sub Type Single Family Residence
Listing Status Sold
Purchase Type For Sale
Square Footage 6,013 sqft
Price per Sqft $266
Subdivision None
MLS Listing ID 10091829
Sold Date 12/19/22
Style Brick 4 Side,Mediterranean
Bedrooms 4
Full Baths 3
Half Baths 1
Construction Status Resale
HOA Y/N No
Year Built 2011
Annual Tax Amount $7,362
Tax Year 2021
Lot Size 51.828 Acres
Property Description
Escape to your private one-of-a-kind estate! This 51 acre homestead is surrounded by National Forest, your only neighbors are the wildlife. This rustic beauty exhibits a tons of charm and character, the spacious family room features a handsome vaulted wood plank ceiling, a masonry stone fireplace, hickory hardwood flooring, and a surround sound system. The family room opens to a covered deck that overlooks the beautiful 4-5 acre pond. The kitchen features tiled flooring, stainless steel appliances, granite countertops, soft close cabinetry, walk in butler's pantry, breakfast bar and formal dining area. The owners suite is a separate wing on the main level and features a huge sitting area that exits to a private balcony, walk-in closets, an en-suite bath with double vanities with cabinets galore, and a zero entry tiled shower. The finished basement is beautifully tiled and offers another huge family room with a Vermont casting wood stove, a breathtaking imported bar, kitchenette, wine cellar, 3 nicely sized secondary bedrooms with walk-in closets, plus an exercise room. Covered outdoor cooking area with sink, outdoor fireplace, and grills. 220v outlet ready for hot tub, hot/cold water spigot perfect for a dog wash. This custom built home has numerous innovative features that are amazing and must be seen to appreciate. Some are not obvious like the super-efficient geothermal closed looped HVAC system. This property has 4 outbuildings including a fully functioning mechanic shop. Call to schedule a private showing today.
Location
State GA
County Putnam
Rooms
Basement Bath Finished, Exterior Entry, Finished, Full
Main Level Bedrooms 1
Interior
Interior Features Tray Ceiling(s), Vaulted Ceiling(s), High Ceilings, Double Vanity, Soaking Tub, Pulldown Attic Stairs, Separate Shower, Tile Bath, Walk-In Closet(s), Wet Bar, Master On Main Level, Wine Cellar
Heating Central
Cooling Ceiling Fan(s), Central Air, Other
Flooring Hardwood, Tile
Fireplaces Number 2
Fireplaces Type Basement, Family Room, Masonry, Wood Burning Stove
Exterior
Exterior Feature Garden, Gas Grill, Water Feature, Dock
Garage Garage Door Opener, Garage, Side/Rear Entrance
Fence Fenced, Back Yard
Community Features None
Utilities Available Electricity Available, High Speed Internet, Propane
Waterfront Description Pond,Private,Swim Dock
Roof Type Other
Building
Story Two
Sewer Septic Tank
Level or Stories Two
Structure Type Garden,Gas Grill,Water Feature,Dock
Construction Status Resale
Schools
Elementary Schools Putnam County Primary/Elementa
Middle Schools Putnam County
High Schools Putnam County
Others
Acceptable Financing Cash, Conventional
Listing Terms Cash, Conventional
Financing Seller Financing
Read Less Info
Want to know what your home might be worth? Contact us for a FREE valuation!

Our team is ready to help you sell your home for the highest possible price ASAP

© 2024 Georgia Multiple Listing Service. All Rights Reserved.

Making real estate simple, fun and stress-free!







