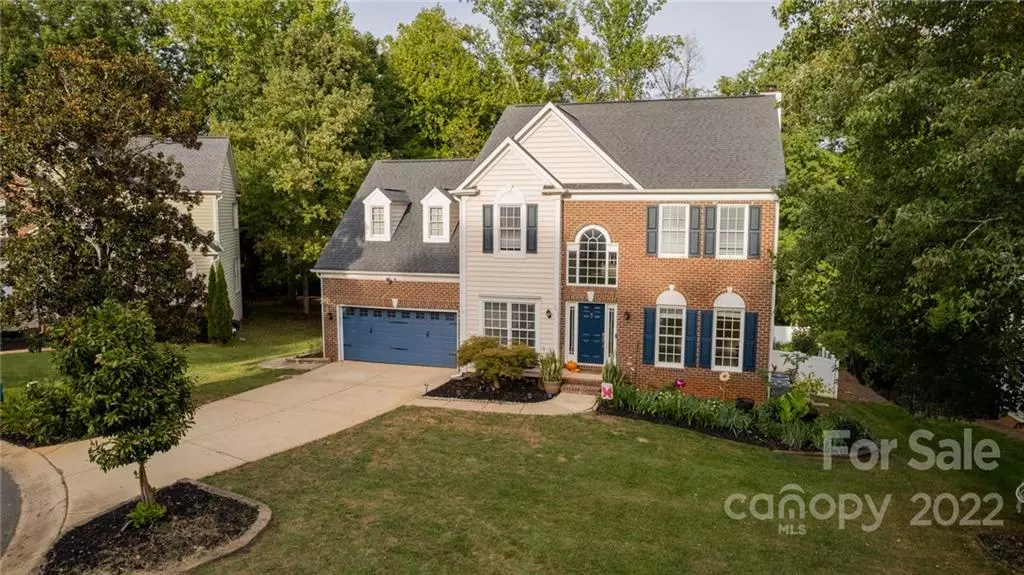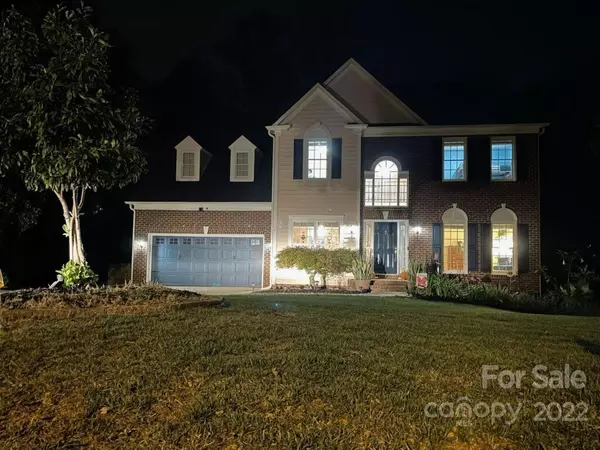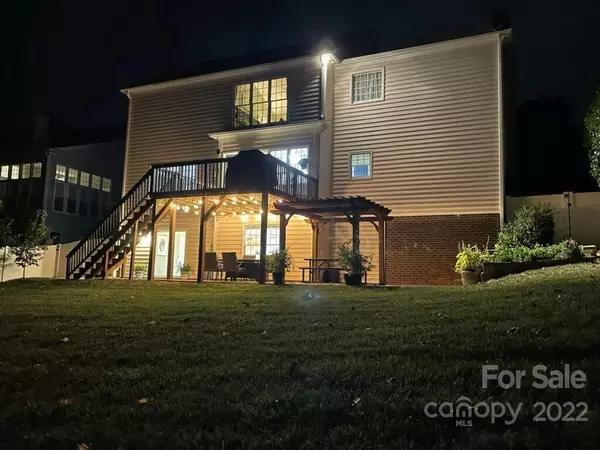$690,000
$699,900
1.4%For more information regarding the value of a property, please contact us for a free consultation.
5 Beds
4 Baths
3,861 SqFt
SOLD DATE : 12/06/2022
Key Details
Sold Price $690,000
Property Type Single Family Home
Sub Type Single Family Residence
Listing Status Sold
Purchase Type For Sale
Square Footage 3,861 sqft
Price per Sqft $178
Subdivision Providence Plantation
MLS Listing ID 3909239
Sold Date 12/06/22
Bedrooms 5
Full Baths 3
Half Baths 1
HOA Fees $6/ann
HOA Y/N 1
Abv Grd Liv Area 2,721
Year Built 1995
Lot Size 0.300 Acres
Acres 0.3
Lot Dimensions square, cul-de-sac
Property Description
Wonderful light bright & open 5 bedroom Floor plan home that includes finished walk out basement sitting on a private level fenced prime cul-de-sac lot. Kitchen includes island, pantry, SS appliances. Formal Dining. Living room w/fireplace & gas logs w/built in bookshelves. Large Main Bedroom w/high ceilings & walk in closets. Updated bathrooms. Beautiful hardwood flooring throughout the entire home including the spacious basement with a full bathroom. All new fixtures including beautiful crystal chandeliers & ceiling fans. Fresh paint. Extra rooms could function as office, billiards, movie theater, playroom, 2nd living and/or bonus room. Irrigation system. Voluntary HOA is only $80 per year, community pool and consider joining the racquet club for a nominal fee. Nature in & around, tree lines, recreational center with-in plus multiple nearby parks. Three fruit-bearing persimmon trees, 20 different varieties of perennial flowers, mature trees. Award winning schools. Excellent location!
Location
State NC
County Mecklenburg
Zoning R3
Rooms
Basement Basement, Finished
Interior
Interior Features Attic Other, Cable Prewire, Kitchen Island, Open Floorplan, Pantry, Tray Ceiling(s), Vaulted Ceiling(s), Walk-In Closet(s)
Heating Central, Forced Air, Natural Gas, Zoned
Cooling Ceiling Fan(s), Zoned
Flooring Hardwood, Tile, Wood
Fireplaces Type Family Room, Gas Log
Fireplace true
Appliance Dishwasher, Disposal, Electric Cooktop, Electric Oven, Exhaust Fan, Gas Water Heater, Microwave, Oven, Plumbed For Ice Maker
Exterior
Garage Spaces 2.0
Community Features Clubhouse, Outdoor Pool, Picnic Area, Playground, Recreation Area, Sidewalks, Street Lights, Tennis Court(s)
Utilities Available Cable Available, Underground Power Lines, Satellite Internet Available, Wired Internet Available
Roof Type Shingle
Garage true
Building
Lot Description Cleared, Cul-De-Sac, Orchard(s), Level, Paved, Private, Wooded, Wooded
Sewer Public Sewer
Water City
Level or Stories Two
Structure Type Brick Partial, Vinyl
New Construction false
Schools
Elementary Schools Providence Spring
Middle Schools Crestdale
High Schools Providence
Others
Restrictions Architectural Review,Other - See Remarks,Subdivision
Acceptable Financing Conventional
Listing Terms Conventional
Special Listing Condition None
Read Less Info
Want to know what your home might be worth? Contact us for a FREE valuation!

Our team is ready to help you sell your home for the highest possible price ASAP
© 2024 Listings courtesy of Canopy MLS as distributed by MLS GRID. All Rights Reserved.
Bought with Liana Matheney • Berkshire Hathaway HomeServices Carolinas Realty

Making real estate simple, fun and stress-free!







