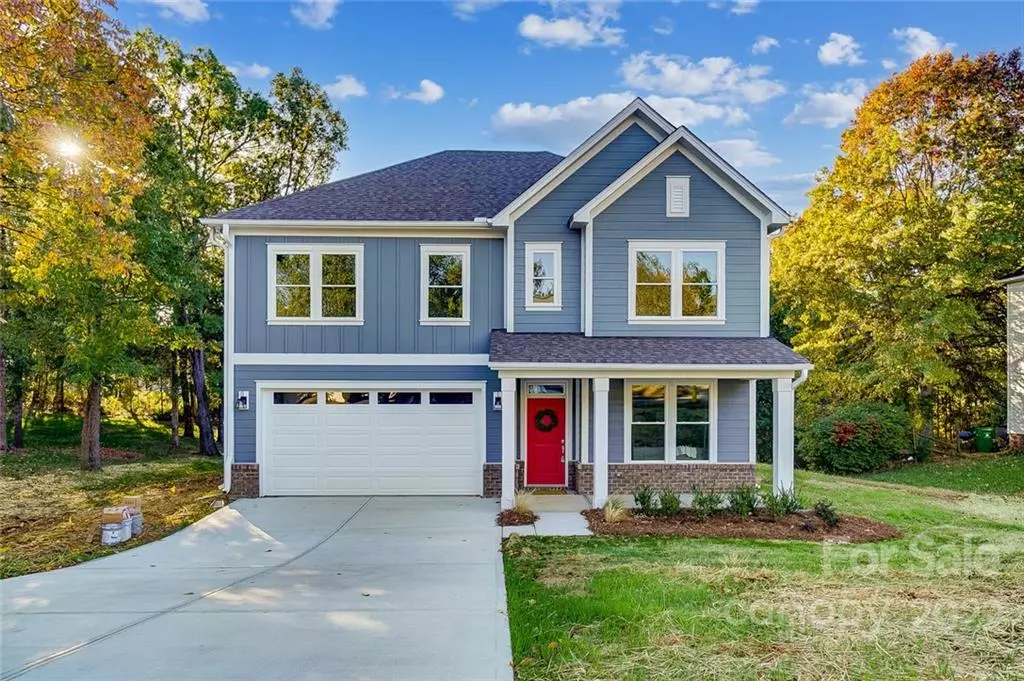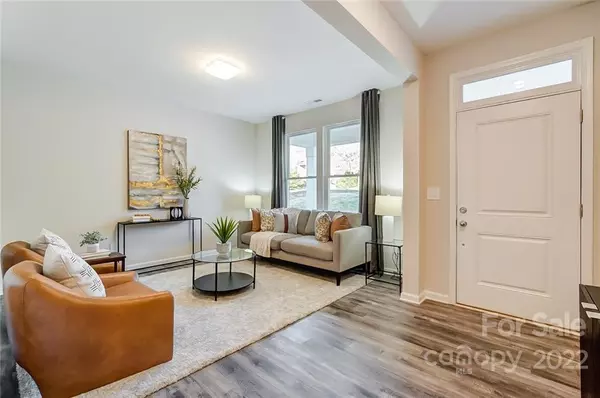$470,000
$475,000
1.1%For more information regarding the value of a property, please contact us for a free consultation.
5 Beds
3 Baths
2,630 SqFt
SOLD DATE : 11/17/2022
Key Details
Sold Price $470,000
Property Type Single Family Home
Sub Type Single Family Residence
Listing Status Sold
Purchase Type For Sale
Square Footage 2,630 sqft
Price per Sqft $178
Subdivision The Settlements At Withrow Downs
MLS Listing ID 3915010
Sold Date 11/17/22
Style Traditional
Bedrooms 5
Full Baths 2
Half Baths 1
Construction Status Completed
HOA Fees $47/ann
HOA Y/N 1
Abv Grd Liv Area 2,630
Year Built 2022
Lot Size 0.360 Acres
Acres 0.36
Lot Dimensions 100' x 160' x 99' x 155'
Property Description
Just-completed new construction home in the well-established Settlements at Withrow Downs community. This home sits on over a third of an acre which is twice as large as other new construction in the area. The exterior is built right with James Hardie Color+ fiber-cement siding, architectural shingles and brick accents. It also includes a spacious front porch PLUS a covered rear patio to help enjoy the large backyard.
The interior features today's modern touches such as over-sized cabinetry with soft-close drawers, a fully tiled master shower, contemporary faucets and designer lighting. Plus, the layout combines traditional living with an open floor plan. The bedroom/office downstairs is perfect for overnight guests or the professional that desires separate work-space. Upstairs you’ll enjoy the large bonus room with 4 spacious bedrooms. This home has just finished and is ready for you to be in by the holidays!
Location
State NC
County Mecklenburg
Zoning R3
Rooms
Main Level Bedrooms 1
Interior
Interior Features Cable Prewire, Kitchen Island, Pantry, Tray Ceiling(s), Walk-In Closet(s)
Heating Central
Cooling Ceiling Fan(s)
Flooring Carpet, Tile, Vinyl
Fireplaces Type Gas Log, Gas Vented, Living Room
Appliance Dishwasher, Disposal, Gas Cooktop, Gas Water Heater, Microwave, Oven, Plumbed For Ice Maker
Exterior
Garage Spaces 2.0
Community Features Clubhouse, Outdoor Pool, Playground, Pond, Recreation Area
Roof Type Shingle
Garage true
Building
Lot Description Wooded, Wooded
Foundation Slab
Builder Name Hornet Homes
Sewer Public Sewer
Water City
Architectural Style Traditional
Level or Stories Two
Structure Type Brick Partial, Fiber Cement
New Construction true
Construction Status Completed
Schools
Elementary Schools Stoney Creek
Middle Schools James Martin
High Schools Julius L. Chambers
Others
HOA Name Kuester Management Group
Acceptable Financing Cash, Conventional, FHA, VA Loan
Listing Terms Cash, Conventional, FHA, VA Loan
Special Listing Condition None
Read Less Info
Want to know what your home might be worth? Contact us for a FREE valuation!

Our team is ready to help you sell your home for the highest possible price ASAP
© 2024 Listings courtesy of Canopy MLS as distributed by MLS GRID. All Rights Reserved.
Bought with Meredith Gilbert • My Townhome

Making real estate simple, fun and stress-free!







