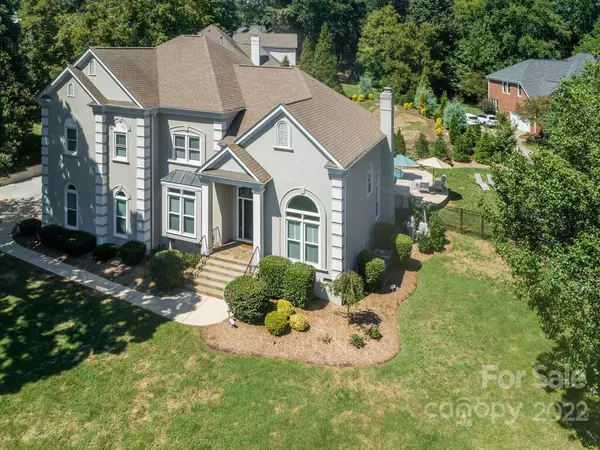$790,000
$775,000
1.9%For more information regarding the value of a property, please contact us for a free consultation.
4 Beds
3 Baths
3,024 SqFt
SOLD DATE : 11/16/2022
Key Details
Sold Price $790,000
Property Type Single Family Home
Sub Type Single Family Residence
Listing Status Sold
Purchase Type For Sale
Square Footage 3,024 sqft
Price per Sqft $261
Subdivision Cameron Wood
MLS Listing ID 3904518
Sold Date 11/16/22
Style Transitional
Bedrooms 4
Full Baths 2
Half Baths 1
Abv Grd Liv Area 3,024
Year Built 1993
Lot Size 0.483 Acres
Acres 0.483
Lot Dimensions 177x162x82x160
Property Description
*Showings begin Friday 9/16* Impressive turn-key home in the popular Deer Brooke section of Cameron Wood. Located on a nearly half acre corner lot and flanked by a double cul-de-sac street, this home has "Wow!" factor. Soaring ceilings, open floorplan, amazing 2-story stacked stone fireplace with gorgeous live edge pecan wood mantel. But nothing wows like the immediate view of the amazing back yard oasis. Installed in 2021, the heated gunite pool with hot tub, travertine tile patio, and outdoor grilling station will ensure you spend hours of enjoyment outdoors. Indoors enjoy a light and airy interior with 9' ceilings, beautifully updated kitchen with all new appliances (2020) and updated bathrooms. Other updates include all new vinyl replacement windows, hardwoods throughout the entire first floor, new HVACs in 2017, huge retractable awning, new aluminum fence, in-ground irrigation and garage storage system. Washer, dryer and brand new 85" flat screen TV in great room convey.
Location
State NC
County Mecklenburg
Zoning R3
Interior
Interior Features Cathedral Ceiling(s), Kitchen Island, Open Floorplan
Heating Central
Cooling Ceiling Fan(s)
Flooring Carpet, Tile, Wood
Fireplaces Type Gas Log, Gas Vented, Great Room
Appliance Dishwasher, Disposal, Gas Cooktop, Gas Water Heater, Microwave, Refrigerator, Wall Oven
Exterior
Exterior Feature Hot Tub, In-Ground Irrigation, Outdoor Kitchen, In Ground Pool
Garage Spaces 2.0
Fence Fenced
Community Features Clubhouse, Outdoor Pool, Pond, Tennis Court(s)
Roof Type Shingle
Garage true
Building
Lot Description Corner Lot, Cul-De-Sac, Level
Foundation Crawl Space
Sewer Public Sewer
Water City
Architectural Style Transitional
Level or Stories Two
Structure Type Hard Stucco
New Construction false
Schools
Elementary Schools Smithfield
Middle Schools Quail Hollow
High Schools South Mecklenburg
Others
Restrictions Subdivision
Acceptable Financing Cash, Conventional
Listing Terms Cash, Conventional
Special Listing Condition None
Read Less Info
Want to know what your home might be worth? Contact us for a FREE valuation!

Our team is ready to help you sell your home for the highest possible price ASAP
© 2024 Listings courtesy of Canopy MLS as distributed by MLS GRID. All Rights Reserved.
Bought with Sara Yorke • Corcoran HM Properties

Making real estate simple, fun and stress-free!







