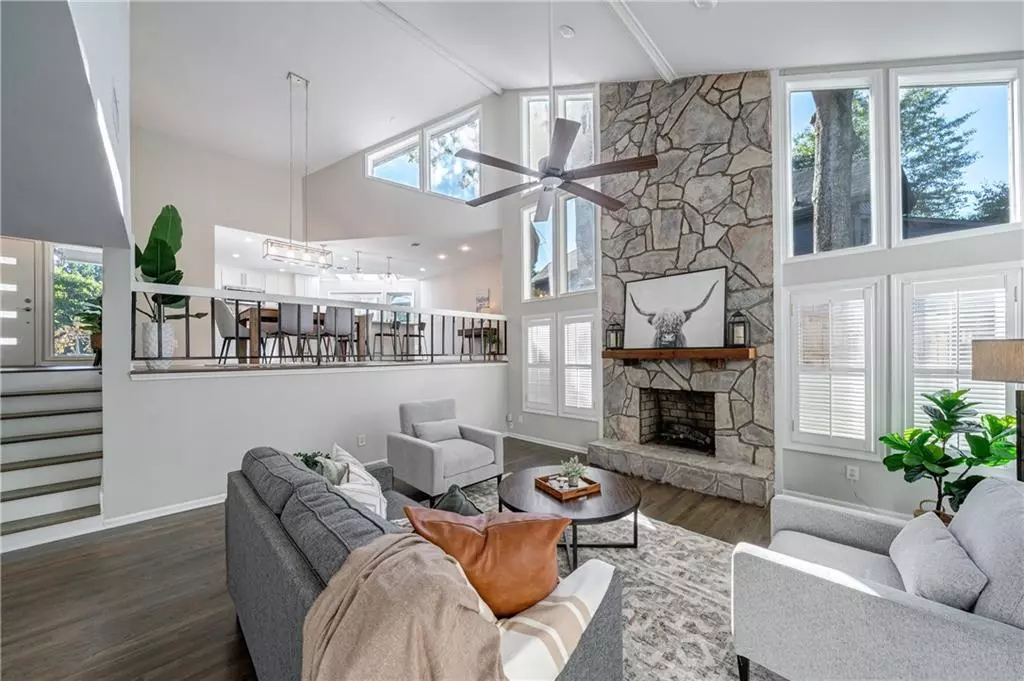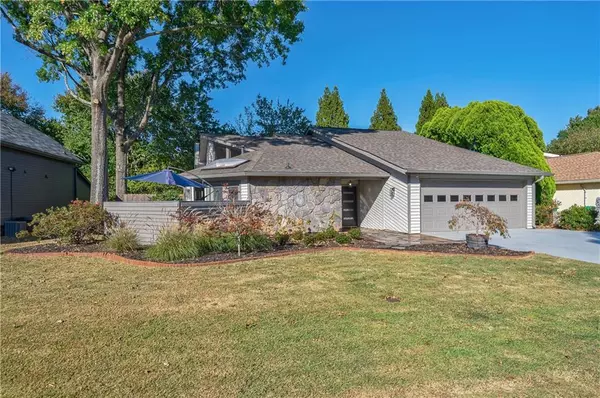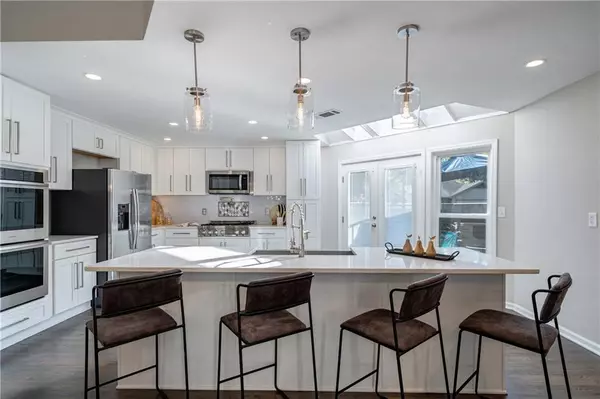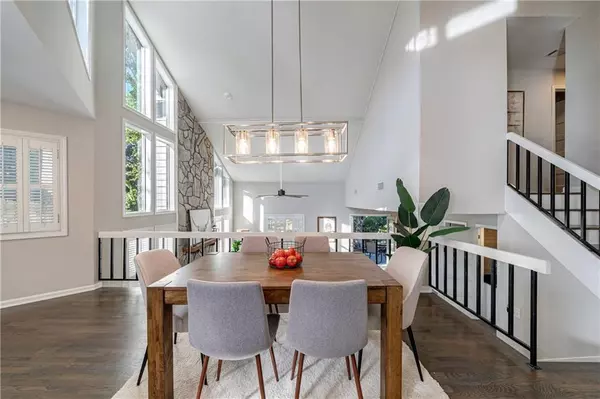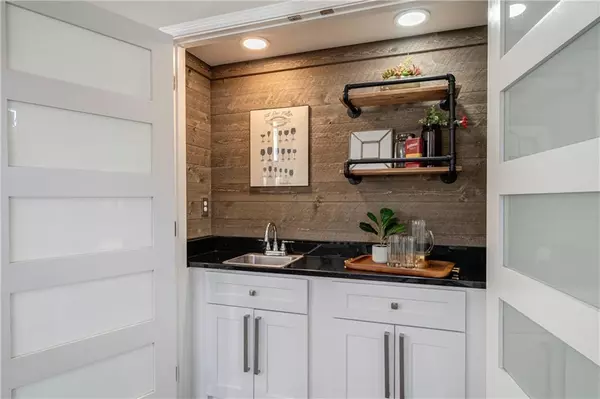$555,000
$550,000
0.9%For more information regarding the value of a property, please contact us for a free consultation.
3 Beds
2.5 Baths
2,656 SqFt
SOLD DATE : 10/31/2022
Key Details
Sold Price $555,000
Property Type Single Family Home
Sub Type Single Family Residence
Listing Status Sold
Purchase Type For Sale
Square Footage 2,656 sqft
Price per Sqft $208
Subdivision Peachtree Forest
MLS Listing ID 7124095
Sold Date 10/31/22
Style Contemporary/Modern
Bedrooms 3
Full Baths 2
Half Baths 1
Construction Status Updated/Remodeled
HOA Y/N No
Year Built 1978
Annual Tax Amount $4,963
Tax Year 2021
Lot Size 10,018 Sqft
Acres 0.23
Property Description
Traditional meets modern with this TOTAL home renovation offering open concept floorplan, Chef-curated kitchen, solid hardwood floors AND oversized rooms throughout, vaulted ceilings, walls of windows, sophisticated owner’s suite with spa like bath and fenced backyard. This home is ideal for day-to-day living or entertaining friends and family with its easy flow floorplan for guests to move around. Too many WOW factors to list! To begin, once inside the bright and open foyer, your eyes are drawn to both the dazzling kitchen and the enormous family room with soaring stone fireplace and wet bar. The oversized kitchen is straight out of a magazine and offers gorgeous Quartz counters, large island with breakfast bar, sleek cabinetry, Stainless-steel appliances with double ovens, pot-filler over cooktop, skylights, and French doors that lead to a private patio for grilling or entertaining. Your eyes soon transition to the oversized family room anchored with a massive floor to ceiling stone fireplace, cozy wet bar and French doors that expand your entertaining space outdoors, overlooking the enormous backyard. The sophisticated owner’s suite with custom accent wall includes French doors that bring the outdoors in, flooding the room with natural light. A spa like bath is unveiled through another pair of French doors showcasing a very stylish bath with dual sink vanity, Seamless glass shower with multi-function shower panel and walk-in closet. Upstairs you will discover 2 additional bedrooms, both very generous in size that share a full bath with similar updated finishes. A custom laundry room with additional shelving is tucked away between the garage and main living area. Don’t miss the countless attractions around Peachtree Forest that include LifeTime Fitness located minutes away with other attractions such as the Forum Shopping Center, Town Green, Simpsonwood Park, interstates and countless dining and restaurant options. This home is truly turn key ready to move in and enjoy!
Location
State GA
County Gwinnett
Lake Name None
Rooms
Bedroom Description Split Bedroom Plan
Other Rooms None
Basement None
Dining Room Open Concept, Separate Dining Room
Interior
Interior Features Cathedral Ceiling(s), Double Vanity, Entrance Foyer 2 Story, High Ceilings 9 ft Main, High Ceilings 10 ft Lower, His and Hers Closets, Low Flow Plumbing Fixtures, Vaulted Ceiling(s), Wet Bar
Heating Central, Forced Air, Natural Gas, Zoned
Cooling Ceiling Fan(s), Central Air, Zoned
Flooring Ceramic Tile, Hardwood
Fireplaces Number 1
Fireplaces Type Gas Log, Gas Starter, Great Room
Window Features Insulated Windows, Plantation Shutters
Appliance Dishwasher, Disposal, Double Oven, Gas Cooktop, Gas Water Heater, Microwave, Refrigerator, Self Cleaning Oven
Laundry In Hall, Laundry Room, Main Level
Exterior
Exterior Feature Courtyard, Garden, Private Front Entry
Garage Garage, Garage Door Opener, Kitchen Level, Level Driveway
Garage Spaces 2.0
Fence Back Yard, Wood
Pool None
Community Features Near Schools, Near Shopping, Public Transportation, Restaurant, Other
Utilities Available Cable Available, Electricity Available, Natural Gas Available, Phone Available, Sewer Available, Underground Utilities, Water Available
Waterfront Description None
View Other
Roof Type Composition
Street Surface Asphalt
Accessibility None
Handicap Access None
Porch Patio
Total Parking Spaces 2
Building
Lot Description Back Yard, Front Yard, Landscaped, Level
Story Three Or More
Foundation Concrete Perimeter, Slab
Sewer Public Sewer
Water Public
Architectural Style Contemporary/Modern
Level or Stories Three Or More
Structure Type Cedar, Stone
New Construction No
Construction Status Updated/Remodeled
Schools
Elementary Schools Peachtree
Middle Schools Pinckneyville
High Schools Norcross
Others
Senior Community no
Restrictions false
Tax ID R6304 102
Special Listing Condition None
Read Less Info
Want to know what your home might be worth? Contact us for a FREE valuation!

Our team is ready to help you sell your home for the highest possible price ASAP

Bought with Solid Source Realty

Making real estate simple, fun and stress-free!


