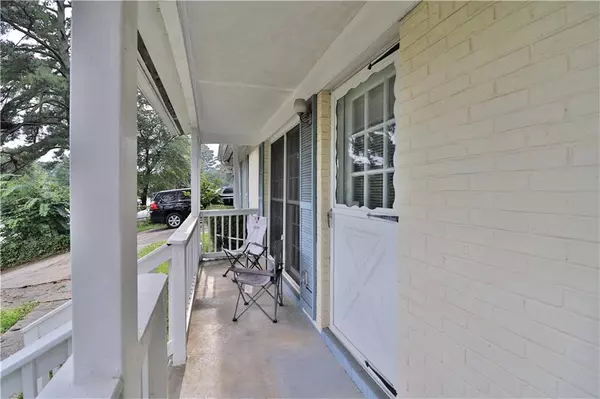$295,000
$300,000
1.7%For more information regarding the value of a property, please contact us for a free consultation.
3 Beds
2 Baths
1,325 SqFt
SOLD DATE : 10/21/2022
Key Details
Sold Price $295,000
Property Type Single Family Home
Sub Type Single Family Residence
Listing Status Sold
Purchase Type For Sale
Square Footage 1,325 sqft
Price per Sqft $222
Subdivision Chesterfield Manor
MLS Listing ID 7106421
Sold Date 10/21/22
Style Ranch
Bedrooms 3
Full Baths 2
Construction Status Resale
HOA Y/N No
Year Built 1966
Annual Tax Amount $2,888
Tax Year 2021
Lot Size 0.350 Acres
Acres 0.35
Property Description
Move-in ready well-built four-sided brick ranch for sale. NO HOA! Can be a great first home for a young family or income generating rental property located in a close proximity to stores and places of business. The house offers 3 bedrooms, 2 full bathrooms, laundry room, front porch, sunroom, carport, driveway with additional parking space. Family room features a large brick fireplace to enjoy cozy evenings with family and friends. Engineered floors through the entire house and tile in both bathrooms are easy to clean and maintain. You will enjoy cooking in this gorgeous kitchen with granite counter tops, tiled backsplash, and beautiful white spacious cabinetry. The house is sitting on 0.35-acre lot with a large private back yard for outdoor family activities with kids' wooden swing set and a slide. There are also two separate storage sheds at the back of the house for all your garden equipment. Eight adjustable security cameras allow you to monitor all 4 entry doors and surrounding area of the property 24/7. Please note that home is currently occupied. You must have an appointment scheduled to view the property. Thank you for your interest!
Location
State GA
County Gwinnett
Lake Name None
Rooms
Bedroom Description Master on Main, Split Bedroom Plan, Other
Other Rooms Shed(s)
Basement Crawl Space
Main Level Bedrooms 3
Dining Room Open Concept, Separate Dining Room
Interior
Interior Features Bookcases, Disappearing Attic Stairs
Heating Central, Forced Air
Cooling Ceiling Fan(s), Central Air
Flooring Ceramic Tile, Vinyl
Fireplaces Number 1
Fireplaces Type Factory Built, Family Room, Glass Doors, Masonry
Window Features Insulated Windows
Appliance Dishwasher, Gas Range, Microwave, Refrigerator
Laundry Laundry Room, Main Level
Exterior
Exterior Feature Private Front Entry, Private Rear Entry, Private Yard, Storage
Garage Carport, Covered, Driveway, Kitchen Level
Fence Back Yard
Pool None
Community Features None
Utilities Available Cable Available, Electricity Available, Natural Gas Available, Water Available
Waterfront Description None
View City, Other
Roof Type Composition
Street Surface Paved
Accessibility None
Handicap Access None
Porch Covered, Front Porch
Total Parking Spaces 2
Building
Lot Description Back Yard, Front Yard, Landscaped, Private
Story One
Foundation Block
Sewer Septic Tank
Water Public
Architectural Style Ranch
Level or Stories One
Structure Type Brick 4 Sides
New Construction No
Construction Status Resale
Schools
Elementary Schools Meadowcreek
Middle Schools Radloff
High Schools Meadowcreek
Others
Senior Community no
Restrictions false
Tax ID R6189 033
Ownership Fee Simple
Special Listing Condition None
Read Less Info
Want to know what your home might be worth? Contact us for a FREE valuation!

Our team is ready to help you sell your home for the highest possible price ASAP

Bought with Drake Realty, Inc

Making real estate simple, fun and stress-free!







