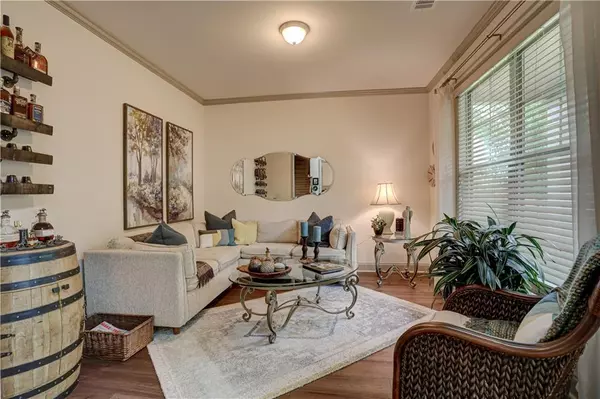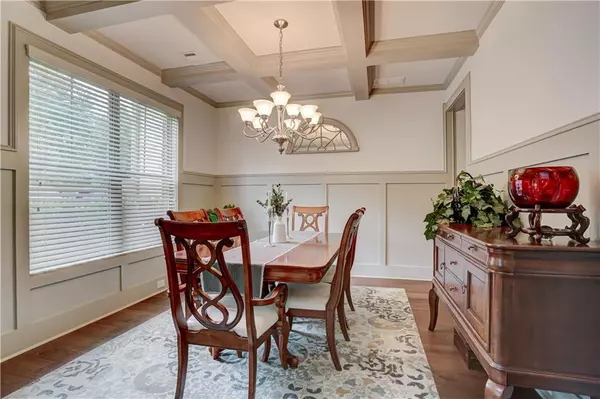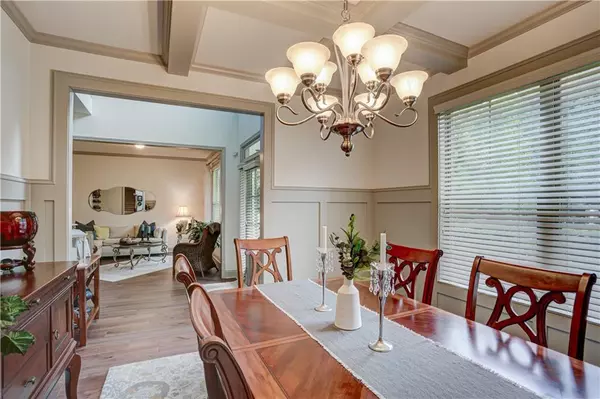$475,000
$479,800
1.0%For more information regarding the value of a property, please contact us for a free consultation.
5 Beds
3 Baths
3,342 SqFt
SOLD DATE : 10/17/2022
Key Details
Sold Price $475,000
Property Type Single Family Home
Sub Type Single Family Residence
Listing Status Sold
Purchase Type For Sale
Square Footage 3,342 sqft
Price per Sqft $142
Subdivision Treemont
MLS Listing ID 7105523
Sold Date 10/17/22
Style Craftsman
Bedrooms 5
Full Baths 3
Construction Status Resale
HOA Fees $300
HOA Y/N Yes
Year Built 2014
Annual Tax Amount $3,597
Tax Year 2021
Lot Size 1.590 Acres
Acres 1.59
Property Description
Absolutely pristine! Better than new, this home is a true example of pride in ownership. Gorgeous curb appeal and the professionally landscaped yard will wow you on arrival. The welcoming front porch greets you upon entry, only to be delighted even more by the new gleaming wide plank wood floors throughout the main. A bonus room/den offers endless possibilities and the formal dining room with coffered ceiling accentuates the freshly painted interior including trim and doors. Continue into the great room flanked with a stone fireplace and view to the kitchen. The eat-in kitchen is a chef's dream with all new appliances including double ovens and gas cook top. Not one, but two walk-in pantries with custom cabinetry for optimal organization. A guest bedroom and full bath complete the main level. Upstairs you will find three, well-appointed guest bedrooms and full bath as well as the primary suite. The oversized primary suite features a sitting room, dual walk-in closets, large bathroom and screened, private balcony with views of the amazing back yard. You will love to entertain or spend your days relaxing in the perfectly manicured, fenced yard with custom extended patio with plenty of room for a pool. No worries of a lack of privacy as the yard extends past the fence line including green space. Move-in ready with new roof, new exterior/interior paint, new flooring and so much more. Plenty of room for toys and tools with the 3 car garage and additional shed out back. Conveniently located off 211 near the heart of Braselton and Hoschton shopping, restaurants and 85 in a quiet, enclave style community.
Location
State GA
County Barrow
Lake Name None
Rooms
Bedroom Description Oversized Master
Other Rooms Shed(s)
Basement None
Main Level Bedrooms 1
Dining Room Separate Dining Room
Interior
Interior Features Coffered Ceiling(s), Double Vanity, Entrance Foyer, Entrance Foyer 2 Story, His and Hers Closets, Tray Ceiling(s), Walk-In Closet(s)
Heating Central
Cooling Attic Fan, Central Air
Flooring Carpet, Hardwood
Fireplaces Number 1
Fireplaces Type Family Room
Window Features None
Appliance Dishwasher, Double Oven, Gas Cooktop, Microwave
Laundry Laundry Room, Upper Level
Exterior
Exterior Feature Rain Gutters
Garage Attached, Garage, Garage Door Opener
Garage Spaces 3.0
Fence Back Yard
Pool None
Community Features Homeowners Assoc, Near Schools, Near Shopping, Sidewalks, Street Lights
Utilities Available Cable Available, Electricity Available, Natural Gas Available
Waterfront Description None
View Rural
Roof Type Composition
Street Surface Asphalt, Concrete
Accessibility None
Handicap Access None
Porch Covered, Deck, Front Porch, Patio, Screened
Total Parking Spaces 3
Building
Lot Description Back Yard, Front Yard, Landscaped, Level, Private
Story Two
Foundation None
Sewer Septic Tank
Water Public
Architectural Style Craftsman
Level or Stories Two
Structure Type Brick Front, Cement Siding
New Construction No
Construction Status Resale
Schools
Elementary Schools Bramlett
Middle Schools Russell
High Schools Winder-Barrow
Others
HOA Fee Include Reserve Fund
Senior Community no
Restrictions false
Tax ID XX048H 045
Special Listing Condition None
Read Less Info
Want to know what your home might be worth? Contact us for a FREE valuation!

Our team is ready to help you sell your home for the highest possible price ASAP

Bought with Keller Williams Realty Atlanta Partners

Making real estate simple, fun and stress-free!







